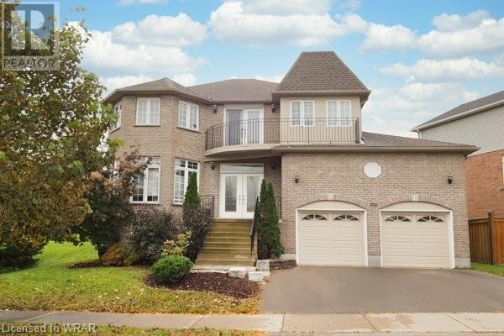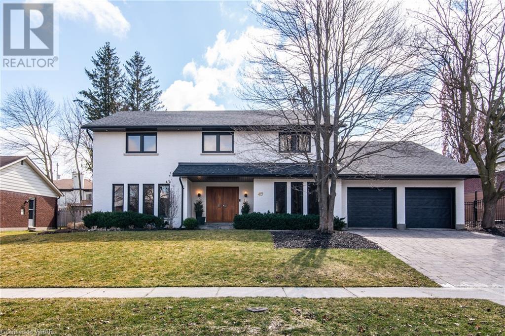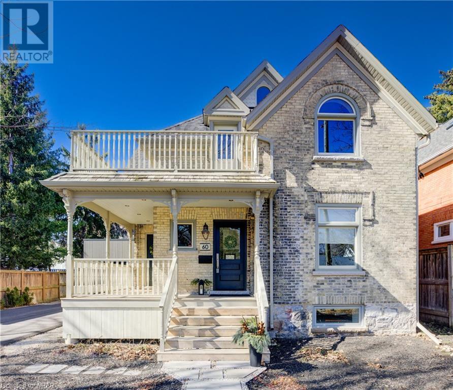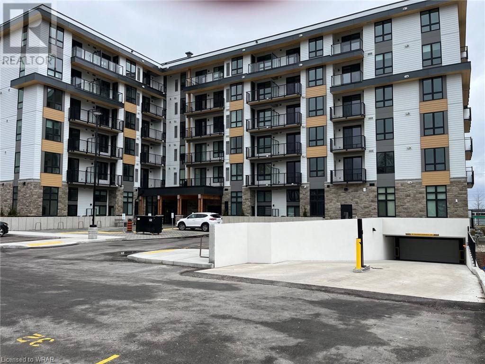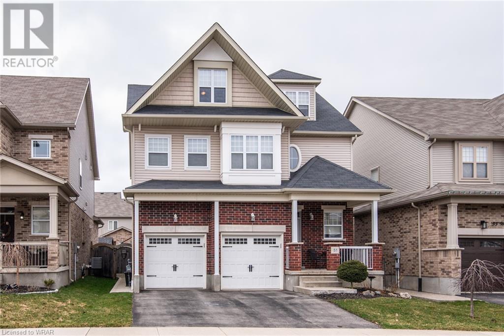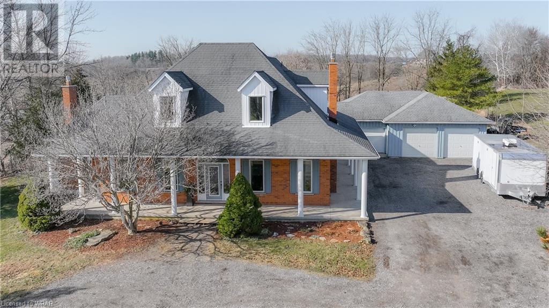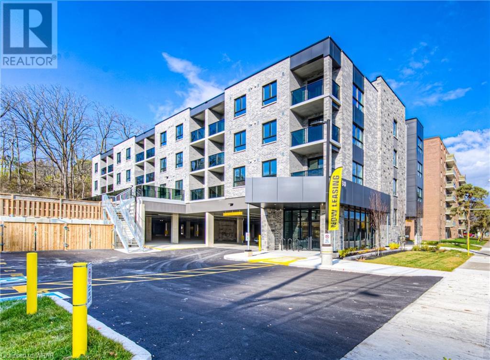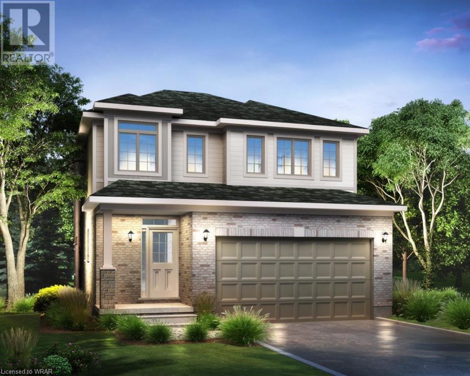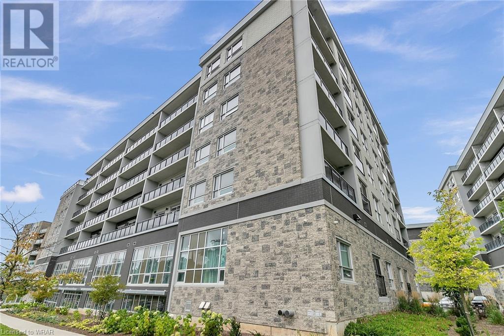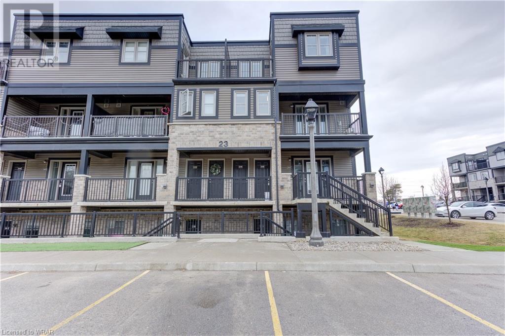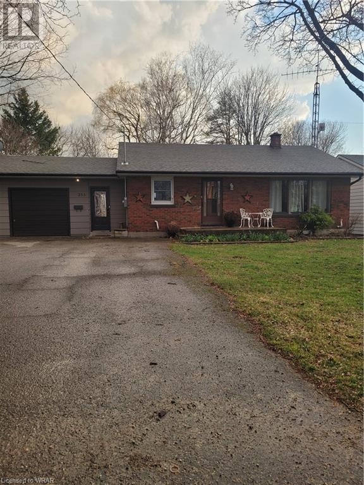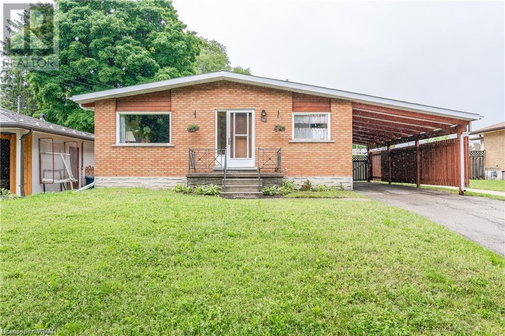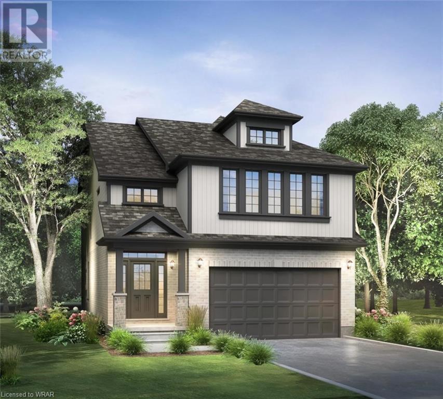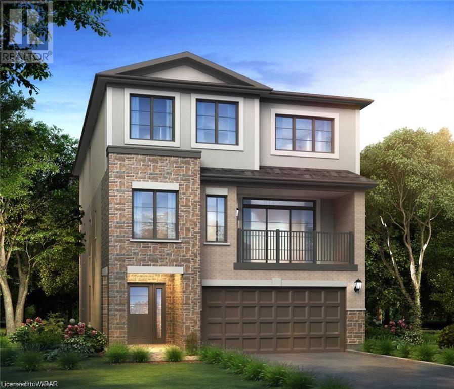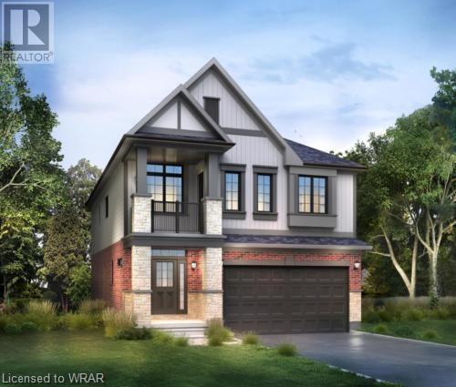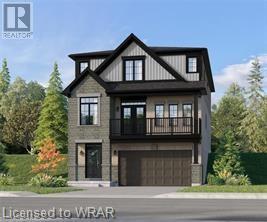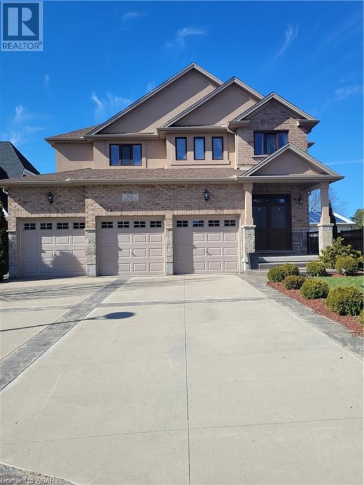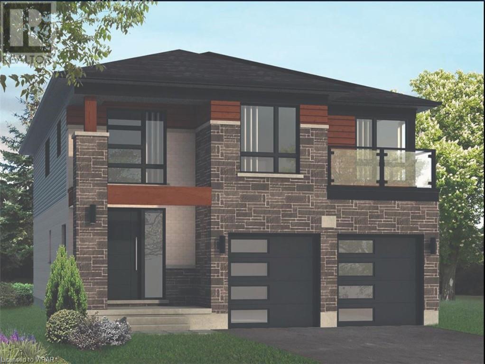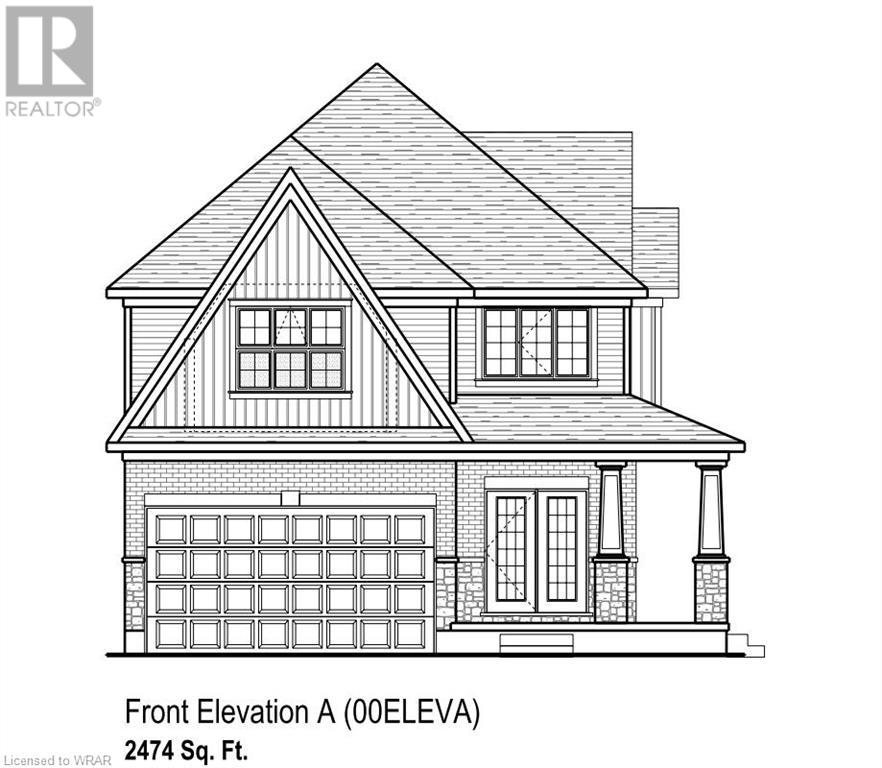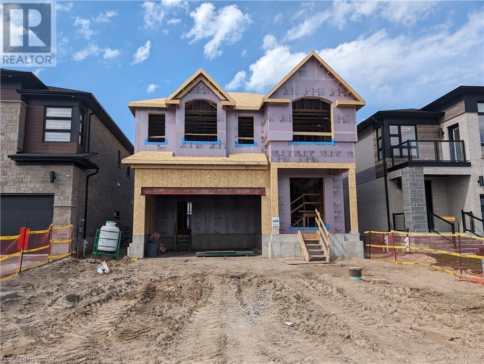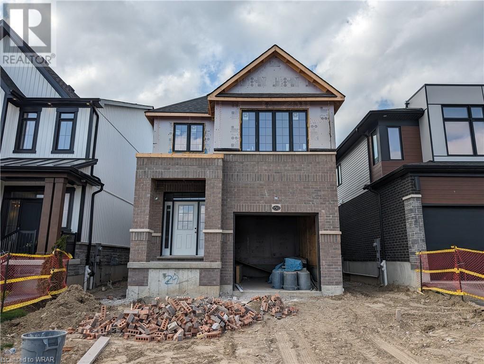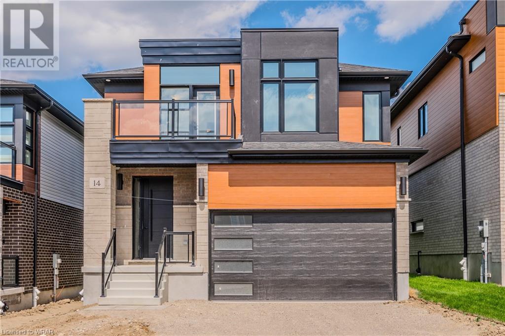LOADING
705 Salzburg Drive
Waterloo, Ontario
Escape to your own private oasis in this lovingly cared for 4+bed, 2 storey stunning detached home in the highly sought after Clair Hills neighbourhood! Upon entering you will be greeted by the expansive open concept design of this home, boasting a 2 storey high living room with numerous windows and gleaming hardwood. The main floor features a separate dining room. a beautiful kitchen with lots of cabinetry and pantry, a bright dinette area with access to a large upper deck area perfect for sitting and relaxing in the fresh air. This floor is completed by a convenient 2 piece bathroom. The second level features recently installed luxury vinyl plank flooring, a large primary bedroom with a walk-in closet . All renovation done afrer 2022. The other generous rooms on this level are light filled and offer plenty of storage. The lower level spacious recroom, access to a beautiful patio sitting area and spot to cozy up to the fire, this suite offers the ultimate combination of comfort and luxury! Close to all amenities! Come see for yourself why this is the perfect space to call your own. Newly wooden stair and flooring. Main floor specious living room and family room.New Kitchen with Granite countertop and Stainless steel appliances. Second level with 4 Bedrooms and Laundry room. Master bedroom with Walk in closet 5 pc Ensuite.Enough room for growing Family. Finished basement with 3 pc bath. Close to park. (id:49967)
47 Huntley Crescent
Kitchener, Ontario
Welcome to one of the most solidly built homes you will ever see - an incredibly rare concrete residential build. Enter the realm of 47 Huntley, where architectural finesse meets the pinnacle of luxury in the pulsing heart of Westmount, just steps from the golf course. This dwelling is not just built; it's intricately crafted, with every finish and feature thoughtfully curated to create an ambiance of exclusive sophistication. It begins in the stately foyer, where welcoming guests is done with ease and pride. Venture further to encounter a true chef-inspired kitchen, where built-in appliances (including full size wine fridge and coffee maker), stand ready to aid in crafting culinary masterpieces. The dining and family rooms are impressive but also comfortable and designed for those who live life with a taste for the finer things. The attached oversized living room features a built in bar and floor to ceiling fireplace sure to please even the most discerning. The narrative of opulence weaves through the living spaces, with the luxury lighting by Visual Comfort sculpting the light and shadows to highlight the home's contemporary yet timeless design. This is a residence that speaks the language of luxury fluently, with built-in speakers ready to set the mood throughout. Ascend to the private quarters, and you'll find a master retreat with an oversized private balcony perfect for morning coffee and evening nightcaps. A true luxury ensuite and walk in closet are sure to please. The basement features a fitness room sure to inspire all, a spa bathroom, a theatre room with bar and separate games area. The backyard is a portrait of leisure and elegance, where an oversized pool, covered heated patio with fireplace and interlock patio await. At 47 Huntley, life isn't just lived; it's celebrated in its most refined form. Welcome to your sanctuary of splendor, where every detail caters to the art of living well. Welcome home. (id:49967)
60 John Street E
Waterloo, Ontario
Stunning Victorian yellow brick home in desirable uptown Waterloo / Mary Allen neighbourhood. This completely restored and updated century home combines the very best of old world charm with contemporary architectural design. The original Victoria home facade has been retained to keep and compliment the feel of the neighbourhood. The two story addition was added with a contemporary modern vision. Approximately 3700 finished sq feet of exquisite living space with high end finishes and top of the line appliances. Spacious bright open concept main floor features gracious foyer entrance, formal living room, state of the art kitchen with breakfast bar and adjoining dining room, formal living room, and fabulous main floor family room with gas fireplace & built-in wet bar. This smart wired home features powered smart blinds, electric in-floor heating with smart thermostats as well as in-floor hydronic heating in rec room. (A list of upgrades and features is attached in supplements.) Upstairs boasts a stunning custom designed staircase, 4 large bedrooms, upper laundry room and finished attic space with access to flat roof for future roof top garden space. The master bedroom is sure to impress with its floor to ceiling windows overlooking rear treed yard, spacious en-suite bath with custom glass shower and walk in closet. Wide hallways and high ceilings add to the spacious modern feel of this very special and unique custom home. The fully finished basement offers a large lower level family, additional 3 pc bath and weight room plus ample storage. A++ (id:49967)
101 Golden Eagle Road Unit# 505
Waterloo, Ontario
Indulge in the epitome of luxury living with this exquisite one-bedroom condo unit, complemented by a generously sized den that rivals a bedroom in space (1 Bedroom + 1 Den). Enjoy the convenience of window blinds provided for your comfort, along with the assurance of an assigned parking spot. This spacious and opulent unit is located on the fifth floor, offering stunning views and an abundance of natural sunlight that bathes the space in warmth and radiance. The building's amenities include an exercise room, perfect for maintaining your fitness routine without leaving home. Situated close to Conestoga Mall, you'll have easy access to shopping, dining, and entertainment options. Being situated close to public transport ensures easy access to commute routes, making your daily travel hassle-free. Elevate your lifestyle and make this luxurious unit your new home. (id:49967)
51 William Lewis Street
Kitchener, Ontario
Live your Grand Life at 51 William Lewis St! This stunning 2.5 storey home offers an ideal blend of modern luxury and timeless elegance. With 3 bedrooms & 4 bathrooms, this home is perfect for families or those who love to entertain. Step inside to discover an open concept layout adorned with porcelain tile & hardwood flooring throughout the main floor. The gourmet kitchen is a chef's dream, featuring stainless steel appliances, including a gas stove & range hood, under cabinet lighting, & upgraded fixtures. The living room boasts a coffered ceiling & a custom clear stained-glass window insert. Enjoy indoor-outdoor living with a composite deck off the dining room, complete with a hot tub and a gas BBQ line for alfresco dining. Downstairs, the finished basement offers even more space to unwind, with a 2-piece bathroom, workout room, storage room, and a spectacular temperate controlled wine cellar made of California redwood racks, capable of holding up to 700 bottles. Upstairs, the primary bedroom is a sanctuary, featuring a coffered ceiling, upgraded walk-in closet, and a luxurious 3-piece ensuite with a double shower and heated floors. Two additional oversized bedrooms, one with California closet inserts, and a 4-piece main bath provide ample space for family and guests. But the luxury doesn't stop there - ascend to the fully finished third floor, where you'll find a welcoming retreat complete with a gas fireplace, custom wormwood shelving, custom cabinetry, and a wet bar with a wine fridge & dishwasher. Additional features include soundproofing insulation between floors, central vac, and a fully fenced yard with gates on both sides of the home. Located in a highly desirable neighborhood, you'll enjoy proximity to schools, parks, shopping, & more. Plus, outdoor enthusiasts will love the nearby Walter Bean Trail along the Grand River, as well as Tremaine Park & Chicopee ski hill just around the corner. Don't miss your chance to call this exquisite property home. (id:49967)
1750 Tye Road
New Hamburg, Ontario
Welcome to 1750 Tye Road, where luxury meets nature’s tranquility in this exquisite 1.42 acre picturesque property on the outskirts of New Hamburg, in Wilmot Township. This impeccably designed home boasts unparalleled features and meticulous attention to detail. 1.5 storey home offers a unique architectural design with ample space and functionality. The primary bedroom and all essentials and luxuries are on the main level, with additional living areas for extended family on multiple levels. Large dining and living rooms features 10 ft. ceilings, elegant hardwood floors, providing a warm and inviting atmosphere for gatherings and entertaining, with a guest bathroom off the main hallway. The great room is adorned with hardwood floors and a cozy fireplace, creating the perfect ambiance for relaxation and comfort. The spacious kitchen is a chef's delight with a walk-in pantry, granite countertops, and entrance to main floor laundry room. Enjoy the seamless access to the spacious covered screened-in sunroom where you can bask in natural light and serene views of the private backyard and open rolling countryside and trees. Main floor primary bedroom offers a tranquil retreat with a walk-in closet, sliders leading to deck and backyard, with an updated large 4-piece ensuite for ultimate relaxation. Three bedrooms are on the upper level – two share a full ensuite; the third has a private full ensuite. Finished basement offers complete living quarters, including an eat-in kitchen, 3-piece bath, 2 bedrooms, and second laundry facilities. The basement walk-up to the sunroom and backyard oasis may provide possibilities for in-law capability, and ample space for outdoor activities. Parking will never be a problem with an oversized 2.5 garage combined with an oversized 1.5 garage providing ample space for parking, storage and work area. Huge driveway accommodates multiple cars, trailers, motor home. (id:49967)
30 George Street S Unit# 209
Cambridge, Ontario
BEAUTIFUL BRAND NEW 1 BEDROOM APARTMENTS AVAILABLE FOR IMMEDIATE OCCUPANCY! Welcome to 30 George St. S, situated perfectly in the Gaslight District of Cambridge, steps away from all amenities & The Grand River! Features included in rent is one parking spot, water, heat, washer/dryer, air conditioning, fridge and stove, (Hydro and Internet/Cable Extra). Open concept, easy to furnish units with luxury vinyl planks, quartz countertops and a large balcony or terrace. Building features 24/7 building security monitoring, covered or open surface parking and secure bike parking available. This fantastic location in The West Galt area is a perfect blend of modern and historic, with industrial buildings converted into chic spaces that house some of the most charming local businesses in the Region. The atmosphere is effortlessly cool; it's easy to see why this is considered the heart of Cambridge. Within walking distance to; Gaslight District, supermarkets, library, lush parks, bakeries, coffee shops, restaurants, fitness centre, bus terminal, schools and much more. (id:49967)
552 Balsam Poplar Street
Waterloo, Ontario
To be built by Activa. The Magnolia model starting at 2,103sqft, with double car garage. This 3 bed, 2.5 bath Net Zero Ready home features taller ceilings in the basement, insulation underneath the basement slab, high efficiency dual fuel furnace, air source heat pump and ERV system and a more energy efficient home! plus, a carpet free main floor, granite countertops in the kitchen, 36-inch upper cabinets in the kitchen, plus so much more! Activa single detached homes come standard with 9ft ceilings on the main floor, principal bedroom ensuite with glass shower door, larger basement windows (55x30), brick to the main floor, siding to bedroom level, triple pane windows and much more. For more information, come visit our sales centre which is located at 259 Sweet Gale Street, Waterloo and Sales Centre hours are Mon-Wed 4-7pm and Sat-Sun 1-5pm (id:49967)
275 Larch Avenue Unit# B02 In Building G
Waterloo, Ontario
Welcome to 275 Larch St, Unit B02, in building G. This beautiful unit comes FULLY FURNISHED and provides easy access with it being located on the main floor of the building. Upon entering this cozy unit, you are greeted by the modern kitchen, which features stainless steel appliances and quartz countertops. Walk in a little further, and to the left you'll find IN-SUITE LAUNDRY and the living room with large windows; allowing for lots of natural light to enter the unit, giving it a bright and airy feel. This unit features one bedroom with a 4pc ensuite, also with modern finishes and quartz countertops. This condo community offers all the amenities you've been looking for, including a games room, theater room, business center, yoga room, fitness room, and a terrace BBQ area. Located within walking distance to both universities in the city, plenty of restaurants and eateries, Uptown Waterloo, public transit, and so much more! Whether you're a student or professional this is the perfect space to call home!! (id:49967)
695 Benninger Drive
Kitchener, Ontario
QUICK CLOSING AVAILABLE. SUBMIT YOUR OFFER TO US TODAY! The Elderberry Contemporary Model - starting at 2,456sqft, with double car garage. This 4 bed, 3.5 bath Net Zero Ready home features taller ceilings in the basement, insulation underneath the basement slab, high efficiency dual fuel furnace, air source heat pump and ERV system and a more energy efficient home! Plus, a carpet free main floor, quartz countertops in the kitchen, 45-inch upper cabinets in the kitchen, plus so much more! Activa single detached homes comes standard with 9ft ceilings on the main floor, principal bedroom luxury ensuite with glass shower door, 3 piece rough-in for future bath in basement, larger basement windows (55x30), brick to the main floor, siding to bedroom level, triple pane windows and so much more. For more information, come visit our Sales Centre which is located 62 Nathalie Street, Waterloo and Sales Centre hours are Mon-Wed 4-7pm and Sat-Sun 1-5pm. (id:49967)
1989 Ottawa Street S Unit# 23e
Kitchener, Ontario
Welcome to this remarkable end unit stack townhouse located in Kitchener West. This stunning two-bedroom, two-bathroom home is situated in a peaceful complex that is ideal for commuters due to its proximity to all amenities and the 401. Spanning two floors, this unit has undergone tasteful upgrades, including a kitchen adorned with quartz countertops, a center island with a breakfast bar, stylish backsplash, and stainless steel appliances. Step out onto the private covered balcony and enjoy the picturesque views. The spacious open-concept layout, featuring laminate flooring throughout, is perfect for entertaining with separate dining and living areas overlooking the kitchen. Upstairs, you'll find a 4-piece main bathroom, a private laundry room, and two generously sized bedrooms. The primary bedroom boasts double closets and its own balcony, providing the perfect spot for enjoying morning coffee or evening drinks (id:49967)
255 Drummond Drive
Blyth, Ontario
Terrific brick bungalow located on a quiet street in the charming town of Blyth. This home boasts 4 bedrooms, 2 baths, hardwood flooring, living room w/large window, open concept, eat-in kitchen offering ceramic backsplash, granite countertop, stainless appliances and center island ideal for entertaining family and friends. The finished walk-out basement offers additional space with a huge rec-room, bedroom, game room or home gym, laundry room, storage room and additional storage below the attached garage. You can easily turn this lower level into a separate income generating in-law suite. Foyer leads to oversized, pressure treated deck, shed and plenty of space for a pool in the fully fenced yard. Attached workshop/garage with remote, central air, and brand new eavestrough around the entire house. Blyth is a small town with a strong sense of community and a rich history. The town is home to Blyth Festival Theatre, Cowbell Brewing Co. restaurants, trails, shops the old mill and all amenities. The nearby shores of lake Huron just 20 minutes away offers miles of crystal clear water beaches perfect for swimming, sunbathing and relaxing. This location is sure to impress and cannot be beat. (id:49967)
72 Massey Avenue
Kitchener, Ontario
Perfect for the first-time buyer, Mortgage helper or savvy investor. This well maintained 2+3 bedroom bungalow has a lot to offer! Located on a quiet tree-lined street, backing onto school yard greenspace and perfectly located close to Fairview Park Mall, schools and the LRT! A unique design featuring cathedral style ceilings on the main floor. The kitchen was updated in 2014 with fresh, white cabinets and new countertops. All kitchen appliances are included. The main floor bathroom was modified to provide a separate shower and raised bathtub. There is also a complete 4 piece bath in the lower level and full kitchen plus Laundry room. There are 2 bedrooms on the main level and 3 on the lower level. The lower level was remodeled in 2015 and offers new flooring and broadloom. Here are some of the upgrades and extras. Metal roof in 1993, Central air and high efficiency gas furnace in 2021, Rain guards installed on lower level windows in 2020, a Water purification system using indoor hygienics. The rear yard is fully fenced and has a super convenient double wide gate to allow for off season storage of your camper or boat. There is a ramp access to the rear door from your sundeck! Both units pay $2300 each. Great income potential. (id:49967)
712 Autumn Willow Drive
Waterloo, Ontario
To be built by Activa. The Elderberry Model starting at 2,456sqft, with double car garage. This 3 bed, 2.5 bath Net Zero Ready home features taller ceilings in the basement, insulation underneath the basement slab, high efficiency dual fuel furnace, air source heat pump and ERV system and a more energy efficient home! Plus, a carpet free main floor, granite countertops in the kitchen, 36-inch upper cabinets in the kitchen, plus so much more! This model also has the option to add bedroom in the basement (for an additional cost) Activa single detached homes come standard with 9ft ceilings on the main floor, principal bedroom ensuite with glass shower door, 3 piece rough-in for future bath in basement, larger basement window (55x30), brick to the main floor, siding to bedroom level, triple pane windows an much more. For more information, come visit our Sales Centre which is located at 259 Sweet Gale Street, Waterloo and Sales Centre hours are Mon-Wed 4-7pm and Sat-Sun 1-5pm. (id:49967)
731 Autumn Willow Drive
Waterloo, Ontario
To be built by Activa. The Heronview Model starting at 3,183sqft, with double car garage. This 3 bed, 2.5 bath Net Zero Ready home features taller ceilings in the basement, insulation underneath the basement slab, high efficiency dual fuel furnace, air source heat pump and ERV system and a more energy efficient home! Plus, a carpet free main floor, granite countertops in the kitchen, 36-inch upper cabinets in the kitchen, plus so much more! Activa single detached homes come standard with 9ft ceilings on the kitchen level, principal bedroom ensuite with glass shower door, larger basement windows (55x30), brick to the main floor, siding to bedroom level, triple pane windows and much more. For more information, come visit our Sales Centre which is located at 259 Sweet Gale Street, Waterloo and Sales Centre hours are Mon-Wed 4-7pm and Sat-Sun 1-5pm (id:49967)
352 Canada Plum Street
Waterloo, Ontario
To be built by Activa. The Summerpeak Model starting at 2,399sqft, with double car garage. This 3 bed, 2.5 bath Net Zero Ready home features taller ceilings in the basement, insulation underneath the basement slab, high efficiency dual fuel furnace, air source heat pump and ERV system and a more energy efficient home! Plus, a carpet free main floor, granite countertops in the kitchen, 36-inch upper cabinets in the kitchen, plus so much more! Activa single detached homes come standard with 9ft ceilings on the main floor, principal bedroom ensuite with glass shower door, larger basement windows (55x30), brick to the main floor, siding to bedroom level, triple pane windows and much more. For more information, come visit our Sales Centre which is located at 259 Sweet Gale Street, Waterloo and Sales Centre hours are Mon-Wed 4-7pm and Sat-Sun 1-5pm. (id:49967)
347 Canada Plum Street
Waterloo, Ontario
To be built by Activa. The Winchester Model starting at 2,934sqft, with double car garage. This 3 bed multi-purpose room (or 4th bedroom), 2.5 bath Net Zero ready home features taller ceilings in the basement, insulation underneath of basement slab, high efficiency dual fuel furnace, air source heat pump and ERV system and a more energy efficient home! Plus, a carpet free main floor, granite countertops in the kitchen, 36-inch upper cabinets in the kitchen, plus so much more! This model also has the option to add a legal basement apartment (for an additional cost)! Activa single detached homes come standard with 9ft ceilings on the main floor, principal bedroom ensuite with glass shower door, larger basement windows (55 x 30), brick to the main floor, siding to bedroom level, triple pane windows and much more. For more information, come visit our Sales Centre which is located at 259 Sweet Gale Street, Waterloo and Sales Centre hours are Mon-Wed 4-7pm and Sat-Sun 1-5pm. (id:49967)
832 Normandy Drive
Woodstock, Ontario
Location, location, location. Incredible custom built premium home, great curb appeal, 3 car garage backing onto lush greenery and only minutes away from conservation area. Solid European double front doors open to a spacious foyer, ceramic tiles and custom tilt windows. Delightful open concept kitchen offering ceramic backsplash and tiles, gas stove, stainless appliances, granite counters, reverse osmosis water system and convenient island for entertaining. Spacious living room with sprawling ceilings, palladium window, decorative gas fireplace, surrounding views of outdoor foliage makes this the ideal room to hang out with the family. Formal dining room w/ laminate and sliding doors to amazing 39 x 19 partially covered pressure treated deck. Bonus main floor bedroom features 3 pc bathroom, ensuite, laundry, sliders to deck and lower gardens. UPPER LEVEL offers oak railings overlooking the living room, laundry room w/ storage, 3 bedrooms, 2 with ensuite and one with sitting/dressing room. Well appointed primary bedroom with his and hers walk in closets, ensuite w/jacuzzi, double sink and separate walk-in shower. Head down to the fully furnished recreation room w/laminate flooring, bathroom , storage and possible office or pantry. Fully fenced yard w/sprinkler system. This home has it all. (id:49967)
97 Shaded Creek Drive Unit# Lot 0016
Kitchener, Ontario
The Maystream M a contemporary design by Activa offers 2,760sf of quality and comfort. This lot is a 47ft wide with a walkout basement and it backs onto an easement providing additional privacy. Main floor begins with a large foyer and a spacious coat closet, Laundry with entry to the garage. Follow the main hall and enter the open concept, 9ft ceilings, great room, large kitchen and a dinette area. You will also find a main floor formal dining room, which can also be used as an office. Custom kitchen cabinets with granite counters and a large kitchen island with a double sink. The second floor offers 4 bedrooms and a upper lounge/family room. Primary suite includes a walk-in closet, balcony, a large ensuite with a walk in 5’ x 3’ tiled shower with glass enclosure, his and hers double sink vanity. Another full bath on the second floor completes this level. Sought after location in Doon South Harvest Park community. Minutes to Hwy 401, express way, shopping, schools, golfing, walking trails and more. Enjoy the benefits and comfort of a NetZero Ready built home. Closing Summer of 2025. Images of floor plans only, actual plans may vary. Sales Office at 154 Shaded Creek Dr Kitchener Open Sat/Sun 1-5pm Mon/Tes/We 4-7pm Long Weekend Hours may vary (id:49967)
66 Stauffer Woods Trail Unit# Lot 0063
Kitchener, Ontario
The Pinehurst A by Activa offers 2,474sf of quality & luxury in this classic design on a large corner lot with a double car garage. Main floor begins with a large foyer, to the side you will find separate office with another door /separate entrance to the office from the front of the house. Conveniently located by the office is the 2pc powder room. On the other side of the hall enter into the open concept great room, dining and a large kitchen. Custom kitchen cabinets with granite counters and a large kitchen Island. Main floor mudroom with access to the garage and optional separate entrance with easy access to the basement. The second floor offers 4 bedrooms, 3 full baths, an upper lounge/family room and upper laundry room. Primary sweet includes an over-sized walk-in closet, a large spa like ensuite with a walk in 5 x 3 shower includes glass enclosure, his and hers double sink vanity, private water closet and a soaker tub. Bedroom 2 includes a private 3pc ensuite & walk-in closet. Main bath includes a tub with tiled tub surround. Great location in Brand New Doon South, Harvest Park Community. Minutes to Hwy 401, express way, shopping, schools, golfing, walking trails and more. Enjoy the benefits and comfort of a NetZero Ready built home. Closing summer of 2025 Images of floor plans only, actual plans may vary. Sales Office at 154 Shaded Creek Dr Kitchener Open Sat/Sun 1-5pm Mon/Tes/We 4-7pm Long Weekend Hours May Vary (id:49967)
162 Shaded Creek Drive Unit# Lot 0032
Kitchener, Ontario
The Timbercrest C by Activa offers 2,786sf. Main floor begins with a large foyer, and conveniently located powder room by the entrance. Main floor mudroom with direct access to the garage. Follow the main hall and enter, into the open concept great room, kitchen and dinette area. Large custom kitchen witch quartz counters, 45 1/2 upper cabinets, pot and pans drawers, kitchen island with breakfast bar, decorative legs and a built in microwave shelf. The second floor offers 4 bedrooms with walk-in closets, 3 full baths and an upper laundry room. Primary suite includes an oversized walk-in closet, a large luxury ensuite with a walk-in 5 x 3 tiled shower with glass enclosure, his and hers sinks in an over-sized vanity and a stand alone soaker tub. Bedroom 3 & 4 share a Jack & Jill style ensuite, and another full bath completes this level. Enjoy the benefits and comforts of a NetZero Ready built home. The unfinished basement includes ceiling height increased by 1ft, rough-in for future bath and egress windows. Sought out location brand new Doon South community Harvest Park. Minutes to Hwy 401, express way, shopping, schools, golfing, walking trails and more. Closing this fall Aug 2024! Sales Office 154 Shaded Creek Dr Kitchener Open Sat/Sun 1-5pm Mon/Tue/Wed 4-7pm. Long weekend hours may vary. (id:49967)
150 Shaded Creek Drive Unit# Lot 0029
Kitchener, Ontario
The Liam T by Activa boasts 2003 sf and is located in the sought-out Brand New Doon South community Harvest Park. Minutes from Hwy 401, parks, nature walks, shopping, schools, transit and more. This home features 4 Bedrooms, upper level laundry, 2 1/2 baths and a single car garage. The Main floor begins with a large foyer, a powder room conveniently located by the garage entrance. The main living area is an open concept floor plan with 9ft ceilings, large custom Kitchen with an island and granite counter tops. Dinette and a great room complete this level. Main floor is carpet free finished with high quality wide vinyl planks (woodgrain). Quality ceramic tiles in all baths & laundry. Second floor features 4 bedrooms, 2 full baths and laundry room. The Primary suite includes a large Ensuite with a walk-in tile shower with glass enclosure and a vanity with his and hers sinks. Also, in the master suite you will find an extra large walk-in closet. This home is under construction and has all finishes selected by the builder's designers. Enjoy the benefits and comfort of a NetZero Ready built home. The unfinished basement includes ceiling height increased by 1ft , rough-in for future bath and egress windows. Closing Aug 2024 Sales office at 154 Shaded Creek Drive Kitchener Open Sat/Sun 1-5pm Mon/Tue/Wed/ 4-7pm. Long weekend hours may vary. (id:49967)
3093 Lobsinger Line
St. Clements, Ontario
Located in one of the most desirable communities in our Region, Heidelberg. 3093 Lobsinger Line is sure to impress!! This 5 Bedroom/2Bath all brick Bungalow with steel roof sitting on over a 1/3 of an acre boasts a recently renovated In-Law suite of superior craftsmanship. Complete with separate entrance, open concept eat in kitchen, new laminate floors and many large windows allowing an abundance of natural light throughout the home. The main level presents a wide ranging kitchen open to the living area with premium kitchen cabinetry, new luxury laminate flooring and LED recessed lighting throughout. This property offers an impressive walk out to an expansive yard offering a new large spanning deck and a work shop finished with poured concrete floor, utility door and completely wired with power. Additional upgrades include a new front door, new owned water heater, new iron separator, 2 new water softeners and 2 new reverse osmosis systems. This is a rare opportunity to own a large, dual dwelling property within minutes of St. Jacobs & Waterloo! Pride of ownership is apparent throughout every square foot of this property, book your private showing today! (id:49967)
14 Carina Crescent Unit# Lot 11
Kitchener, Ontario
Contemporary Magnolia plan 2130sf. Offering 4 bedrooms including spacious primary bedroom with walk-in closet and 5-piece luxury ensuite w/separate soaker tub and stand in shower. 4 baths including the basement 3pc. 4 bedrooms with walk-out to a balcony with glass railing, 2 car garage with double drive-way (Asphalt drive will be done weather permitting), 9 ft ceilings, pot lights, main floor laundry room and much more. Quartz kitchen with maple cabinets, hard wood and ceramics. Back splash with gas line to stove. Bright and spacious finished basement with 9 ft ceiling adds a cozy recroom.. Fast & easy access to HWY. (id:49967)
Recently Sold Properties

697 Southwood Way, Woodstock

757162 Oxford Rd 5, New Hamburg

94 Easson St, Stratford

153 Devonshire Drive, New Hamburg

55 Devonshire Drive, New Hamburg

252 Kettle Lake Drive, New Hamburg

7 Stonecroft Way, New Hamburg

77 Laschinger Blvd, New Hamburg

10 Spencer Court, Kitchener

886073 OXFORD RD 8, Bright

69 Lock St, Innerkip

189 Fairway Rd N, Kitchener

56 Briarstone Cres, New Hamburg

152 Devonshire Dr, New Hamburg

45 Briarstone Cres, New Hamburg

767 Garden Court Cres, Woodstock

156 Devonshire Drive, New Hamburg

29 Shirefield Lane, New Hamburg

678 Devonshire Ave, Woodstock

70 Lock St, Innerkip

93 David St, Wellesley

311-165 Duke St E, Kitchener

33 Briarstone Cres, New Hamburg

29 Bonaventure Dr, New Hamburg

160 Kettle Lake Drive, New Hamburg

89 Davenrich Way, New Hamburg

93 David St, Wellesley

206 Wentworth Ave, Kitchener

89 Thimbleberry Crossing, New Hamburg

126 Pinebrook Place, Waterloo

71 Piccadilly Square, New Hamburg

135 Bridge St W, Waterloo

62 George St, Innerkip

48 Bonaventure Drive, New Hamburg

21 Angus Glen Lane, New Hamburg

706 Zermatt Drive, Waterloo

58 Lock Street, Innerkip

1574 Fischer Hallman Road, Kitchener

8 Devonshire Drive, New Hamburg

21 Davenrich Way, New Hamburg

201 Glen Road, Kitchener

111 Stonecroft Way, New Hamburg

33 Orchard Way, New Hamburg

875 University Ave E Unit 67, Waterloo

241 Kettle Lake Drive Unit, New Hamburg
For additional details on our sold listings, give us a call or send us a message!


