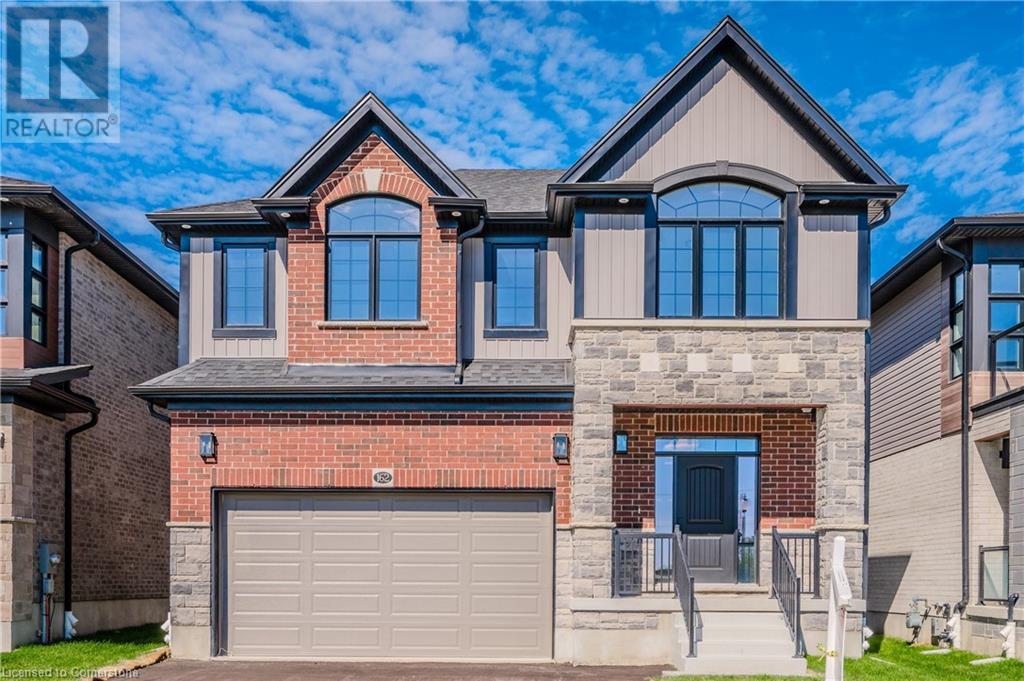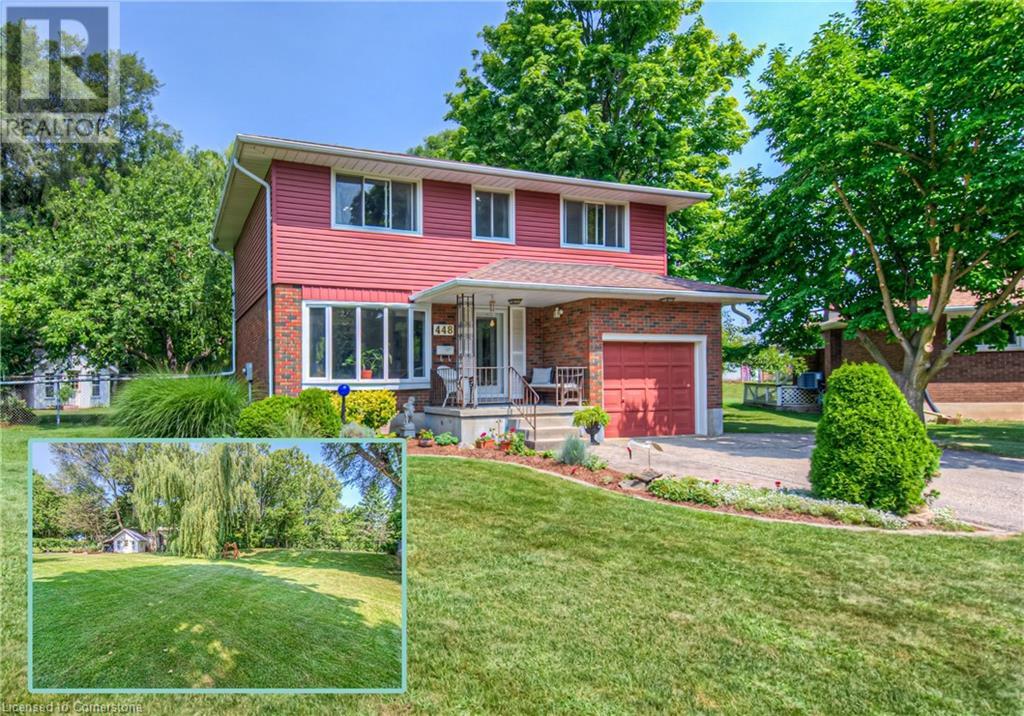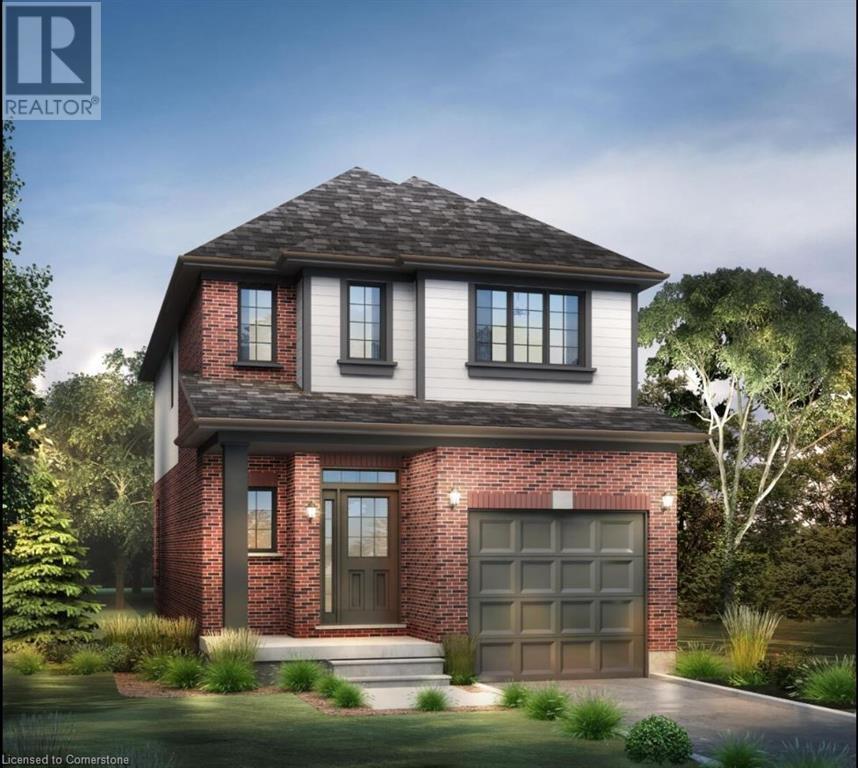LOADING
555 King Street E Unit# 308
Kitchener, Ontario
Enjoy downtown living at the Betzner Brownstones. This multi level unit features 2 bedrooms, 2 bathrooms, hardwood floors, insuite laundy, carpet free throughout, and a loft like primary bedroom open to lower level with huge windows. This modern, well kept urban brownstone is perfect for young executives, it is steps to the LRT and walking distance to the Kitchener Market. Easy access to downtown, the Innovation District and highways as well. No smoking. No pets (preferred). Included for tenants use fridge, stove, dishwasher, microwave and washer & dryer. Utilities not included. One outdoor parking space included. Available December1st. (id:49967)
229 Watervale Crescent
Kitchener, Ontario
Double car garage, 3 bed, 2.5 bath house in Idlewood, Kitchener East Spacious family room and living room. 2 story home on a quiet crescent in the Idlewood Lackner Woods neighborhood. Spacious three bedrooms. Ensuite with Large closets. Main floor laundry. Ceramic tile through kitchen/hall/bathroom. Maple cabinets and granite counters in kitchen. 9' ceilings on main floor. Paved driveway. Located with convenient access to Toyota and the 401. Spacious family room on the second floor. Unfinished basement with lots of storage. Available on Dec 1, 2024. Credit check, reference check and employment letter are required when submitting the application, minimum one-year lease, no spoke and no Pets. (id:49967)
1135 Nellis Street Unit# 19
Woodstock, Ontario
END UNIT ALERT!!! FINISHED TOP TO BOTTOM: 3-bedroom, 2-bathroom condo townhome is move-in ready. The main floor boasts laminate flooring, with ceramic tile in the kitchen for easy maintenance. Gas fireplace in the front living room. The upper level features brand new carpet (installed September 2024) in all three bedrooms and in the finished basement. Freshly painted (September 2024). Enjoy the lovely backyard and deck, ideal for relaxing or entertaining. With low condo fees of only $278 per month, one convenient parking spot, and ample basement storage, this is an opportunity not to be missed. Experience the ease of condo living in this fantastic end unit—schedule your viewing today! -1 PARKING SPOT PER UNIT. -CONDO FEES $278.00 https://unbranded.iguidephotos.com/19_1135_nellis_st_woodstock_on/ TREBB LISTING: X9387753 (id:49967)
162 Shaded Creek Drive Unit# Lot 0032
Kitchener, Ontario
Move in now! Just finished! A bright and airy design the Timbercrest C by Activa offers 2,786sf. Main floor begins with a large foyer, and conveniently located powder room by the entrance. Main floor mudroom with direct access to the garage. Follow the main hall and enter, into the open concept great room, kitchen and dinette area. Large custom kitchen witch quartz counters, 45 1/2 upper cabinets, pot and pans drawers, kitchen island with breakfast bar, decorative legs and a built in microwave shelf. The second floor offers 4 bedrooms with walk-in closets, 3 full baths and an upper laundry room. Primary suite includes an oversized walk-in closet, a large luxury ensuite with a walk-in 5 x 3 tiled shower with glass enclosure, his and hers sinks in an over-sized vanity and a stand alone soaker tub. Bedroom 3 & 4 share a Jack & Jill style ensuite, and another full bath completes this level. All finishes have been selected by the Builder's Designer Team. Enjoy the benefits and comforts of a NetZero Ready built home. The unfinished basement includes ceiling height increased by 1ft, rough-in for future bath and egress windows. Sought out location brand new Doon South community Harvest Park. Minutes to Hwy 401, express way, shopping, schools, golfing, walking trails and more. Quick closing available! Sales Office 154 Shaded Creek Dr Kitchener Open Sat/Sun 1-5pm Mon/Tue/Wed 4-7pm. Long weekend hours may vary. (id:49967)
269 Old Post Road
Waterloo, Ontario
OPEN HOUSE THIS SUNDAY 2-4 pm***Welcome to 269 Old Post Road. Seldom offered for sale a premium end unit in this Beechwood executive enclave of 18 townhomes set on four acres of parkland with private inground pool and clubhouse. Step through the gate to a private court yard entry welcoming you to this largest and most desirable plan. Move in ready with modern decor and hardwood flooring throughout principal rooms. Great entertaining spaces in the generous size living room with gas fireplace is open to the dining room with walkout to the second private landscaped courtyard. The kitchen is truly a chef's delight with fresh white cabinetry complimented with granite counters and an amazing pantry wall open to the dinette with a window wall and view to the courtyard. A main floor den/office and a few steps to a guest bath complete the main level. Step up to three bedrooms and two full bathes. The generous size primary bedroom has great closet spaces and large five piece ensuite bath. Bonus living in the grand size rec room, perfect for a theatre room. Super storage in the utility room, workshop and extra storage rooms. Framed by walking trails with close proximity to the university and tech park with public transit and parkland nearby. An extraordinary opportunity to enjoy living in a premier community, Call now for a private viewing. (id:49967)
727 Thomas Slee Drive
Kitchener, Ontario
Includes all utilities (Heat/Hydro/Water)! Meticulously maintained basement apartment in sought out Doon South community. Quick access to Hwy 401 (5 min), walking trails, parks and more. This one bedroom apartment is just over 650sf. 100% Carpet Free. Built/finished in 2020. Apartment features a large bedroom 14' 2 x 9'2, large living room 14' 2 x 9'9 a spacious kitchen equipped with SS Fridge and Stove, in suite private laundry with stackable front load washer and dryer. Perfect for a Single occupant. Unit is completely separate from the main house. No access to the unit from Main House. Tenant pays their own internet/phone/TV. One Parking Spot on the driveway. Non Smoking. Due to allergies no pets allowed. Available for immediate occupancy. Book your appointment today. (id:49967)
6 Willow Street Unit# 1807
Waterloo, Ontario
Welcome to Waterpark, set on four acres in the heart of Uptown Waterloo and considered to be one of Waterloo’s premium condos. This two bedroom with balcony offers an extraordinary opportunity to live at Waterpark. Absolutely incredible views from the living room, kitchen and primary bedroom. Walk out from the living room to a balcony. The generous size eat-in kitchen is update with a fresh white cabinetry. Neutral décor throughout. There's two bedrooms, both have great closet spaces. The large primary bedroom has a walk in. There is also in-unit laundry and a four piece bath with jet tub. This 1100 square foot plan offers incredible living in a most desirable condo with fabulous amenities that include indoor pool, sauna, exercise, party and games rooms, guest suite & much more. Outstanding mature landscaped grounds with beautiful gardens, gazebo and sitting area at the rear of the buildings. Excellent walking score with close proximity to restaurant & shops, LRT, Waterloo Park and the Spur Line walking trail. A beautiful unit in a most sought-after building with an exceptional reputation and superior amenities. (id:49967)
171 Gosford Street
Southampton, Ontario
Check out this custom designed, custom built, with locally sourced white pine, log home or four season cottage in picture perfect Southampton. Step inside from the beautiful covered front porch and cozy up by the 2 sided fireplace from either the main floor primary bedroom with walk in closet & ensuite privilege including a jacuzzi tub, or the chalet style living room with soaring ceiling. The functional kitchen provides ample storage and a lovely island conveniently located between the dining area and living room. Perfect for entertaining family and friends after a day of fun. The dining area has a walk out to covered back porch with convenient nat. gas bbq hook up. Main floor laundry completes this level. Upstairs enjoy magical morning sunrises, spectacular Southampton sunsets and night stars which can be viewed from the comfort and privacy of the upper loft area. There are 2 separate sleeping areas, one used as a family room, one a private bedroom and another full bathroom allowing room and privacy for family or guests. The lower level features a partially dry-walled basement waiting for your personal inspiration as well as a cold room and rough in for another bathroom. Outside is a partially fenced, huge backyard, and the ultimate man cave or she shed. Boasting an impressive 930 sq feet, the detached garage offers unlimited possibilities which could include storing all the toys you need for 4 seasons of fun, or the ultimate workshop and will even hold an RV. There is also a 30AMP RV outlet. This one of a kind property is close to many essential amenities such as the hospital, shopping and the beach. Whether you like hiking or biking, swimming, boating or fishing, golfing or skiing, gardening or simply relaxing - this home is central to everything. It offers lots of room to work and play - great green spaces, raised garden beds, landscaped area with small pond feature, sandy area and firepit, and ample parking. This could be your dream home! (id:49967)
448 Tamarack Drive
Waterloo, Ontario
OFFERS WELCOME ANYTIME! Imagine a backyard where kids can play, gatherings come to life, and your family has room to grow! This beautiful, spacious home combines timeless charm with modern comforts, and is located on a SPECTACULAR, OVERSIZED AND GORGEOUS PIE-SHAPED LOT; a rare find in town. FINISHED TOP TO BOTTOM, this house is perfect for a growing family and offers more than 2,100 sq.ft. of lovingly maintained, finished space. COMPLETELY CARPET-FREE, with hardwood on main and second floors, laminate in the basement. This detached gem includes 4 BEDROOMS, along with 2 BATHROOMS – 1 full and 1 half bath (potential for a bathroom in the basement). Located in close proximity to both University of Waterloo and Wilfrid Laurier University, as well as all essential amenities, including public transit, elementary and high schools, a community center, a library, grocery stores, Conestogo Mall, the LRT, and easy access to the expressway. Upon entering, you'll come into the foyer, with plenty of room to welcome your guests. The living room and dining room are bright with an abundance of natural light through the large windows, creating an inviting ambiance. The SPACIOUS KITCHEN is well-appointed and features ample cupboard and countertop space, perfect for entertaining and your everyday culinary needs, a cozy dinette area, and SEPARATE ENTRANCE. Access to the backyard through sliding doors off the dining room. 4 spacious bedrooms, 1 currently used as a convenient office, can be found upstairs, as well as a 4-piece main bath. The FINISHED BASEMENT has a large, versatile, and bright rec room with cozy fireplace. The laundry room is thoughtfully located in the basement. AMPLE STORAGE SPACE throughout. Convenient PARKING FOR 7 CARS. Pride of homeownership is evident; this home is move-in ready and packed with (ENERGY EFFICIENT) upgrades – owned tankless water heater, windows, doors, repointed chimney, attic insulation, electric panel, HEPA filter, and much more! (id:49967)
36 Douglas Crescent
Fergus, Ontario
Do not miss this completely upgraded bungalow with new windows, doors, flooring and a steel roof in 2023. Set on a 60 x 120 mature lot, close to schools, Grand River, shopping and historic downtown Fergus. Enter the main door to a bright open concept living room, kitchen with walk-in pantry, custom breakfast bar, gas stove, solid wood cabinets, stainless appliances and quartz countertops. Walk out from the dining area to large deck, hot tub, wood shed, hobby shed, fire pit and the fantastic man cave fully insulated garage workshop of 16 x 32 ft with its own 60amp panel and internet.Lets get back to this super home, the main floor has an upgraded 3 pce bathroom, a master bedroom with en-suite and walk in closet and a good sized 2nd bedroom. Now for the 1230 sq ft finished basement, a perfect set up for inlaws, a very large rec room with a wood fireplace, 2 additional bedrooms, 3 pce bathroom and large laundry room. Seller willing to discuss a vendor takeback. (id:49967)
Lot 0103 Jacob Detweiller Drive
Kitchener, Ontario
Don't Miss the Builder's 40th Anniversary Limited Promotion Up to $40,000! Visit our Sales Office for more details. The Naomi T by Activa boasts 1,642 sf and is located in the Brand New Harvest Park community, in Doon South, minutes from Hwy 401, parks, nature walks, shopping, schools, transit and more. Build your new home and chose all of your finishes! This home features 3 Bedrooms, 2 1/2 baths and a single car garage. The Main floor begins with a large foyer and a powder room off of the main hallway. The main living area is an open concept floor plan with 9ft ceilings, Kitchen, dinette and great room. Main floor is carpet free finished with quality Hardwoods in the great room and ceramic tiles in Kitchen, Dining, Foyer Mudroom and all Baths. Kitchen is a custom design with a large island and granite counters. Second floor features 3 spacious bedrooms. Primary suite includes a large Ensuite with his & hers double sink vanity, a walk in tile shower with glass enclosure. The suite also includes a large walk in closet. Main bath includes a tub with tiled tub surround. Bedroom 2 incudes a large walk in closet. Enjoy the benefits and comfort of a NetZero Ready built home. Closing Summer 2025. Images of floor plans only, actual plans may vary. Sales Office at 154 Shaded Creek Dr Kitchener Open Sat/Sun 1-5pm Mon/Tes/We 4-7pm Long Weekend Hours May Vary (id:49967)
66 Stauffer Woods Trail Unit# Lot 0063
Kitchener, Ontario
Don't Miss the Builder's 40th Anniversary Limited Promotions Up to $66,000! Visit our Sales Office for more details. The Pinehurst A by Activa offers 2,474sf of quality & luxury in this classic design on a large corner lot with a double car garage. Main floor begins with a large foyer, to the side you will find separate office with another door /separate entrance to the office from the front of the house. Conveniently located by the office is the 2pc powder room. On the other side of the hall enter into the open concept great room, dining and a large kitchen. Custom kitchen cabinets with granite counters and a large kitchen Island. Main floor mudroom with access to the garage and optional separate entrance with easy access to the basement. The second floor offers 4 bedrooms, 3 full baths, an upper lounge/family room and upper laundry room. Primary sweet includes an over-sized walk-in closet, a large spa like ensuite with a walk in 5 x 3 shower includes glass enclosure, his and hers double sink vanity, private water closet and a soaker tub. Bedroom 2 includes a private 3pc ensuite & walk-in closet. Main bath includes a tub with tiled tub surround. Great location in Brand New Doon South, Harvest Park Community. Minutes to Hwy 401, express way, shopping, schools, golfing, walking trails and more. Enjoy the benefits and comfort of a NetZero Ready built home. Closing summer of 2025 Images of floor plans only, actual plans may vary. Sales Office at 154 Shaded Creek Dr Kitchener Open Sat/Sun 1-5pm Mon/Tes/We 4-7pm Long Weekend Hours May Vary (id:49967)
Recently Sold Properties

61 Briar Drive, Innerkip

16 Amberdale Way, New Hamburg

7 Blossom Place, New Hamburg

646 Mortimer Drive, Cambridge

37 Bonaventure Drive, New Hamburg

8 Shirefield Lane, New Hamburg

326 Gordon Street, Guelph

52 Bonaventure Drive, New Hamburg

23 Browning Place, Woodstock

67 Burnaby Crescent, Kitchener

159 Piccadilly Square, New Hamburg

604-150 Water Street, Cambridge

48 Briarstone Crescent, New Hamburg

611 Bayhampton Crescent, Waterloo

757162 Oxford Rd 5, New Hamburg

697 Southwood Way, Woodstock

153 Devonshire Drive, New Hamburg

250 Fairway Road, Woodstock

55 Devonshire Drive, New Hamburg

7 Stonecroft Way, New Hamburg

697 Southwood Way, Woodstock

757162 Oxford Rd 5, New Hamburg

94 Easson St, Stratford

153 Devonshire Drive, New Hamburg

55 Devonshire Drive, New Hamburg

252 Kettle Lake Drive, New Hamburg

7 Stonecroft Way, New Hamburg

77 Laschinger Blvd, New Hamburg

10 Spencer Court, Kitchener

886073 OXFORD RD 8, Bright

69 Lock St, Innerkip

189 Fairway Rd N, Kitchener

56 Briarstone Cres, New Hamburg

152 Devonshire Dr, New Hamburg

45 Briarstone Cres, New Hamburg

767 Garden Court Cres, Woodstock

156 Devonshire Drive, New Hamburg

29 Shirefield Lane, New Hamburg

678 Devonshire Ave, Woodstock

70 Lock St, Innerkip

93 David St, Wellesley

311-165 Duke St E, Kitchener

33 Briarstone Cres, New Hamburg

29 Bonaventure Dr, New Hamburg

160 Kettle Lake Drive, New Hamburg

89 Davenrich Way, New Hamburg

93 David St, Wellesley

206 Wentworth Ave, Kitchener

89 Thimbleberry Crossing, New Hamburg

126 Pinebrook Place, Waterloo

71 Piccadilly Square, New Hamburg

135 Bridge St W, Waterloo

62 George St, Innerkip

48 Bonaventure Drive, New Hamburg

21 Angus Glen Lane, New Hamburg

706 Zermatt Drive, Waterloo

58 Lock Street, Innerkip

1574 Fischer Hallman Road, Kitchener

8 Devonshire Drive, New Hamburg

21 Davenrich Way, New Hamburg

201 Glen Road, Kitchener

111 Stonecroft Way, New Hamburg

33 Orchard Way, New Hamburg

875 University Ave E Unit 67, Waterloo

241 Kettle Lake Drive Unit, New Hamburg
For additional details on our sold listings, give us a call or send us a message!
















