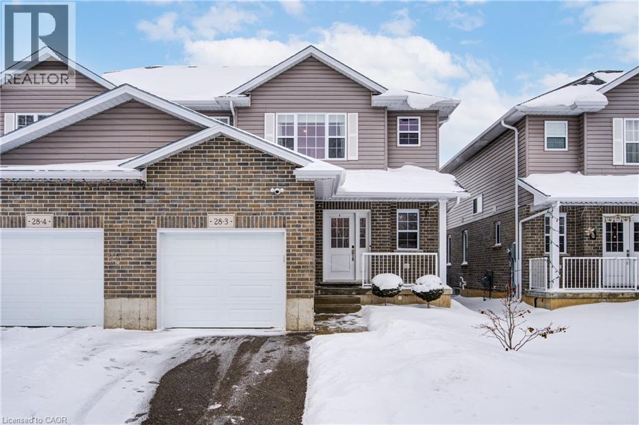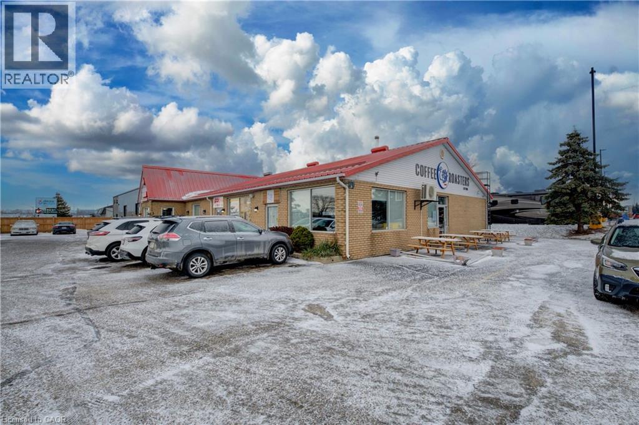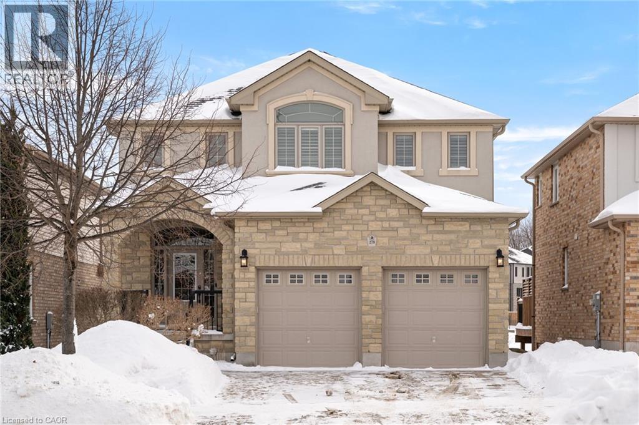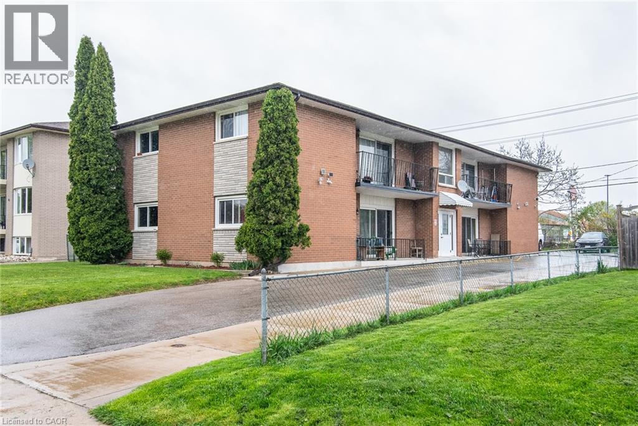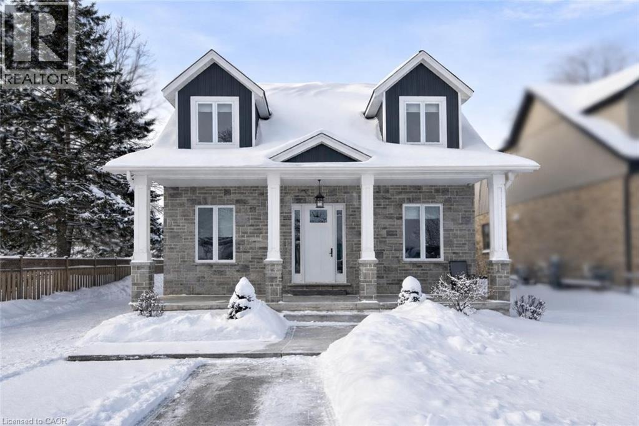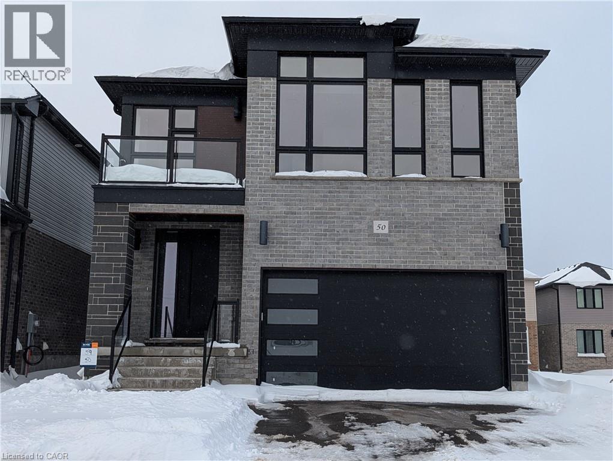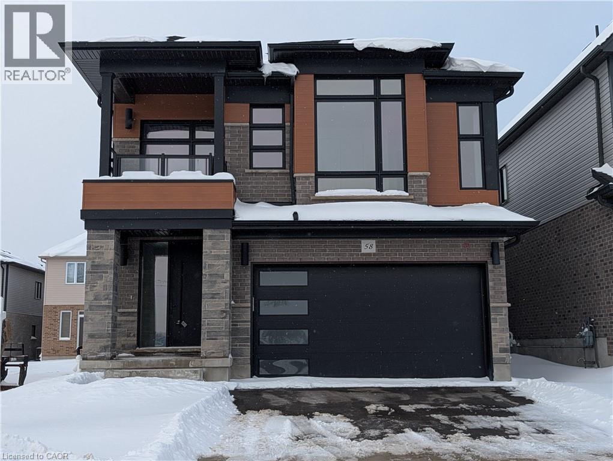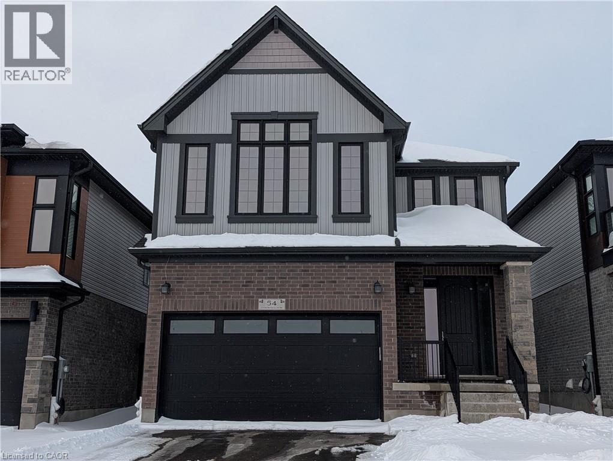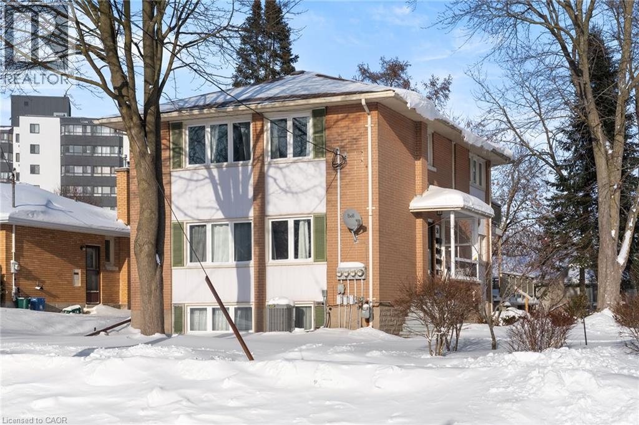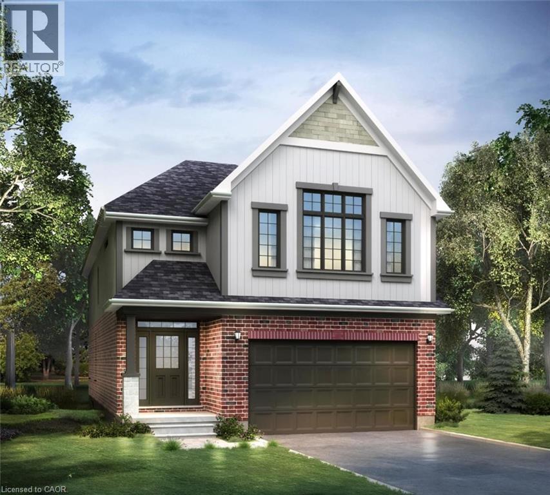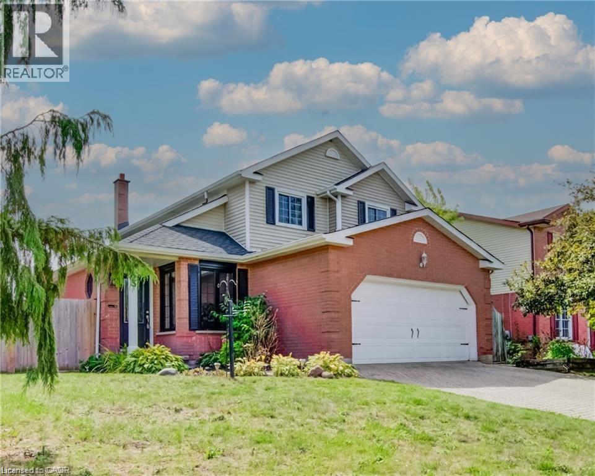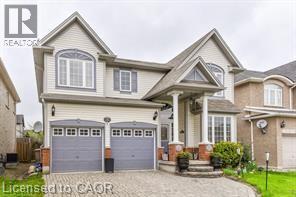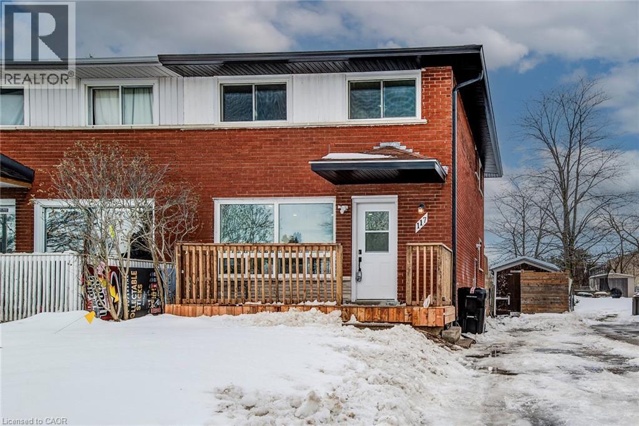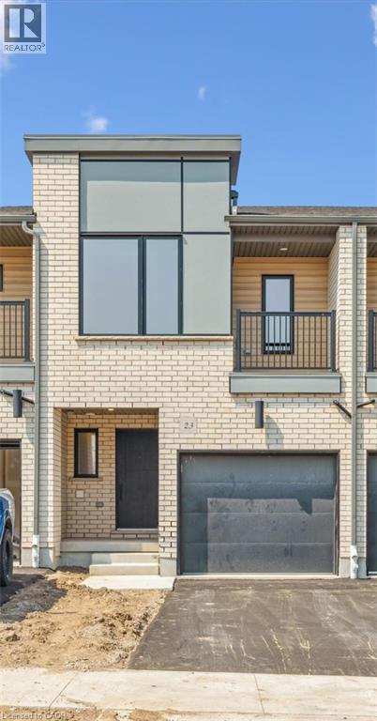28 Minler Street Unit# 3
Ingersoll, Ontario
Move-in ready and nearly new, this stylish semi-detached home with an attached garage is located in the growing community of Ingersoll. Welcome to 3-28 Minler Street—where there’s truly nothing to do but move in and enjoy. This thoughtfully designed home offers 3 bedrooms and 3 bathrooms, including a private ensuite in the primary bedroom. The main floor welcomes you with a bright, open-concept layout filled with natural light from large windows and enhanced by pot lights throughout. The crisp white kitchen features modern cabinetry, stone countertops, stainless steel appliances, and a large island—perfect for both everyday living and entertaining. Upstairs, the generously sized primary bedroom includes a walk-in closet and a full private ensuite. Two additional well-proportioned bedrooms and another full bathroom complete the upper level. The unfinished lower level is ready for your ideas, offering ample space for a future family room along with a convenient 3-piece bathroom rough-in. Outside, the home is just as impressive. The well-maintained exterior features a large pressure-treated deck with gazebo, a fully fenced backyard, and a two-year-old shed. Beautiful landscaping creates a welcoming outdoor space to relax and enjoy. Located in a great area close to schools and amenities, this almost-new semi-detached home offers space, style, and convenience in one fantastic package. (id:49967)
815 Juliana Drive
Woodstock, Ontario
LOCATION, LOCATION, LOCATION! This strategically positioned commercial unit offers unbeatable exposure and is ready to be transformed into a space where your business can truly thrive. Situated in a high-traffic area alongside Woodstock’s main shopping district, the property is surrounded by major big-box retailers including Walmart, Staples, Home Depot, Canadian Tire, and more. With easy access to both Highway 401 and 403, this prime location delivers exceptional visibility and convenience for customers and clients alike. The unit spans 1,200 sq. ft. and features abundant natural light, ample on-site parking, excellent signage opportunities, 2 entrances and the potential to create a small outdoor space—perfect for customer seating or added curb appeal (subject to approvals). Paired with its outstanding location, this space offers the ideal platform to grow your business and establish long-term success. Come take a look and start your business off right in 2026! (id:49967)
50 Edgewood Avenue
Hamilton, Ontario
Nestled in the coveted Sherwood Forest neighborhood, this charming brick bungalow offers a blend of classic details and thoughtful updates. The main floor boasts open concept convenience, meticulously maintained hardwood floors, and an inviting electric fireplace. The ceilings, free from popcorn texture and adorned with coved ceiling detailing, and California shutters add a touch of elegance. The kitchen boasts white cabinetry, updated flooring and countertops, and a bonus pantry. The thoughtful layout extends to the bedroom wing featuring three good sized bedrooms with the third bedroom conveniently roughed in for main floor laundry. Enjoy the warmth of the gas fireplace in the lower level living room, where large windows flood the space with natural light. The possibility of an in-law suite or multi-generational living is evident here! Featuring a second kitchen equipped with a 220V plug for a stove and ample room for appliances, a den/multipurpose room, a 3pc bathroom as well a laundry room making this a versatile space for various needs. This home not only captivates with its aesthetic appeal but also assures practicality. Updates and features include a new furnace, newer windows on the main floor, newer soffits and fascia, updated electrical and copper plumbing, and a double car garage. For a full list of upgrades please request a copy of our feature sheet. Sherwood Forest caters to discerning buyers seeking a blend of practicality, the serenity of a large avenue offering ample parking, and nature. Mountain Brow is less than a kilometer away! Not to mention The Hamilton Escarpment Stairs, a plethora of local trails, and stunning views. Schedule a showing to explore the full spectrum of what this Hamilton home has to offer! (id:49967)
279 Zeller Drive
Kitchener, Ontario
Welcome to 279 Zeller Drive, a custom-built Savic Homes offering 3 large bedrooms, 4 bathrooms, and a fully finished walk-out basement, ideally located in the highly sought-after Lackner Woods neighbourhood. Backing directly onto protected greenspace, Zeller Park,scenic trails, and just a 4-minute walk to one of the Region of Waterloo’s top-rated elementary schools & more. The striking exterior showcases stone and stucco detailing, a welcoming front porch, beautiful landscaping, and a concrete driveway. inside, the bright open-to-above foyer impresses with hardwood stairs, ceramic flooring, a convenient mudroom with closet, and a 2-piece powder room.The main floor features a thoughtfully designed open-concept layout, highlighted by a chef-inspired kitchen with granite countertops, a large island, stainless steel appliances, and a sun-filled dinette with patio doors leading to a deck, perfect for entertaining, while enjoying views of the park and greenspace. The inviting living room is finished with maple hardwood flooring and a natural gas fireplace. The second floor offers three generous bedrooms, including a spacious primary suite with a walk-in closet and a luxurious ensuite featuring double sinks, a glass-enclosed shower, and a jetted corner soaker tub. A full laundry room with newer LG appliances, counter space, sink, cabinetry, and ample storage completes this level (originally designed as a fourth bedroom).The fully finished, carpet-free walk-out basement provides a large open recreation area, a 2-piece bathroom, ample storage, and oversized windows. Walk out to a covered patio and a beautifully landscaped, fully fenced yard backing directly onto Zeller Park and the Lackner Woods trail system. Additional highlights include a double car garage with interior access to the mudroom (originally designed as a laundry room) and countless upgrades throughout. With nothing left to be desired, this exceptional home is truly a must-see. (id:49967)
39 Secord Avenue
Kitchener, Ontario
Welcome to 39 Secord Avenue – a turnkey investment opportunity in the desirable Stanley Park area. This well-maintained fourplex offers 4 bright, spacious units: three 2-bed apartments and one 3-bed unit. Recent updates include parking and driveway (2019), roof (2013), and windows (2009/2010). Centrally located near schools, shopping, parks, transit, and highway access. A fantastic opportunity to own a fully tenanted, income-generating property in a prime Kitchener location! (id:49967)
45a William Street
Ayr, Ontario
Discover an exceptional opportunity with this stunning property for sale—a custom-built duplex completed in 2019 that seamlessly combines modern living with investment potential. Spanning over 4000 square feet of living area, this beautifully designed residence features an inviting upper dwelling with an open-concept layout that flows effortlessly from a bright and airy living room to a stylish dining area, making it perfect for entertaining family and friends. The modern kitchen is a chef’s dream, equipped with high-end stainless steel appliances, elegant quartz countertops, and ample cabinetry, ensuring both functionality and style. The upper level boasts three spacious bedrooms, each bathed in natural light, including a luxurious master suite complete with a private ensuite bath, offering a tranquil retreat at the end of the day. The lower-level basement apartment, featuring its own private entrance, offers one bedroom and one bathroom, making it an ideal space for guests or an excellent rental unit to generate income. This cozy living space is adorned with contemporary finishes, creating an inviting atmosphere. The property also showcases a private outdoor oasis, perfect for hosting gatherings or simply relaxing in the fresh air. With separate utilities including two furnaces, two AC units, and individual hydro meters for each unit this home allows for hassle-free management and provides comfort for all residents. Additionally, a large detached garage offers ample space for vehicles, storage, or a workshop, catering to DIY enthusiasts. Located in a prime area with easy access to parks, shopping, dining, and excellent schools, this property not only meets the needs of multi generational living but is also an excellent investment opportunity. Don’t miss this rare chance to secure a dream home that combines luxury, functionality, and potential your ideal living and investment space awaits! (id:49967)
50 Jacob Detweiller Drive
Kitchener, Ontario
Brand New ! MOVE IN READY! Elderberry Contemporary design, boasts 2444 sf 1 bedroom Secondary Suite with a separate entrance. It is located in the sought-out Doon South community, minutes from Hwy 401, parks, nature walks, shopping, schools, transit and more. This home features 4 +1 Bedrooms, 2 1/2 +1 baths and a double car garage. The Main floor begins with a large foyer, a mudroom by the garage entrance and a powder room off of the main hallway. The main living area is an open concept floor plan with 9ft ceilings, large custom Kitchen, dinette and great room with a beautiful fireplace. This home is carpet free (only carpeted to basement stairs) finished with quality Hardwoods throughout, 24 x 24 ceramic tiles in kitchen, dinette & foyer, designer tiles in all baths. Kitchen is a custom design with an extra large kitchen island with breakfast bar and quartz counters. Second floor also with 9ft ceilings features 4 spacious bedrooms and two full baths. Master suite includes a Luxury Ensuite with a walk-in tile shower and glass enclosure and soaker tub. Quarts counters in all baths. In the master suite you will find a large walk-in closet. Fully finished, legal secondary suite in the basement with a separate entrance. 8' 7 high ceilings, full kitchen, living room, bedroom and a 3 pc bath. Available for immediate occupancy. (id:49967)
58 Jacob Detweiller Drive
Kitchener, Ontario
Beautiful Brand new MOVE IN READY 4 bedroom home home WITH 1 bedroom secondary suite with a separate entrance located in the highly sought-out Doon South community, just minutes from Hwy 401, parks, nature walks, shopping, schools, and more. This carpet free (carpeted stairs to basement) home features many upgrades throughout including 9ft floors to main and 2nd floor all complete with 8ft doors. The Main floor begins with a large foyer, a mudroom by the garage entrance and a powder room off of the main hallway. The main living area is an open concept floor plan with a large custom Kitchen including an oversized island, quartz countertops, under cabinet lighting, dinette and living room with an eye catching fireplace. Second floor features 4 spacious bedrooms and two full baths. Master suite includes large walk in closet, Luxury Ensuite with a walk-in tile shower, double sinks, quartz countertops and soaker tub. (id:49967)
54 Jacob Detweiller Drive
Kitchener, Ontario
Brand new! MOVE IN READY ! Elderberry boasts 2444 sf + 820sf 1 bedroom secondary suite with a separate entrance. It is located in the sought-out Doon South community, minutes from Hwy 401, parks, nature walks, shopping, schools and more. This home features 4 +1 Bedrooms, 2 1/2 +1 baths and a double car garage. The Main floor begins with a large foyer, a mudroom by the garage entrance and a powder room off of the main hallway. The main living area is an open concept floor plan with 9ft ceilings, large custom Kitchen, dinette and great room with a beautiful fireplace. This home is carpet free (only carpeted to basement stairs) finished with quality Hardwoods throughout, 24 x 24 ceramic tiles in kitchen, dinette & foyer, designer tiles in all baths. Kitchen is a custom design with an extra large kitchen island with breakfast bar and quartz counters. Second floor also with 9ft H ceilings features 4 spacious bedrooms and two full baths. Master suite includes a Luxury Ensuite with a walk-in tile shower and glass enclosure and soaker tub. Quarts counters in all baths. In the master suite you will find a large walk-in closet. Fully finished, legal secondary suite in the basement with a separate entrance. 8' 7 high ceilings, full kitchen, living room, bedroom and a 3 pc bath. Available for immediate occupancy. (id:49967)
58 Brandon Avenue
Kitchener, Ontario
Location, location, location! This turnkey triplex Airbnb investment offers excellent cash flow and is located in a highly sought-after West Kitchener neighbourhood, just minutes from Uptown Waterloo, Belmont Village, the Catalyst Building, and other key amenities. This well-maintained multi-residential property features a 2-bedroom main-floor unit, a 2-bedroom upper unit, and a 1-bedroom basement unit, along with a 2-car garage. Additional highlights include four separate hydro meters, three owned hot water tanks, and ample on-site parking. Situated on a generous 55’ x 120’ corner lot, the property provides plenty of outdoor space and excellent flexibility for tenants or short-term guests. An outstanding opportunity for experienced investors or those looking to enter the short-term rental or multi-residential investment market. (id:49967)
Lot 0225 Dominique Street
Kitchener, Ontario
Located in the desirable Trussler West community, the Miles 2 Summit Suites is not only a fantastic floor plan but also features a PRIVATE SECONDARY SUITE! Perfect for either a rental suite or for extended family! The main floor of this home features a spacious great room, a dining room, and a kitchen complete with a dinette and pantry. It also includes a mudroom, and a powder room, with convenient access to the covered porch and garage. On the second floor, you’ll find a principal bedroom with an ensuite and walk-in closet, along with two additional bedrooms, a family room (which can be upgraded into a fourth bedroom), and a main bathroom. The Secondary suite complete with its own side entrance, kitchen, bathroom, living room and separate mechanical room for added comfort, privacy and flexibility. Trussler West features scenic walking trails, parks as well as easy access to the expressway and numerous amenities close by! Stop by the sales centre located at 62 Nathalie Street Monday-Wednesday from 4-7pm and Saturday and Sunday from 1-5pm to learn more about the secondary suite options available. (id:49967)
3 Westview Crescent Unit# Lower
Kitchener, Ontario
Bright & spacious 2-bedroom basement apartment - available immediately! Welcome home to this beautiful 2-bedroom basement apartment featuring a separate entrance for your privacy and convenience. This freshly updated suite offers a modern kitchen, a cozy living room, and ample natural light throughout. Perfect for small families, couples, or professionals, this rental combines comfort and functionality in a quiet, safe neighbourhood. Enjoy your own space with plenty of room to relax and entertain. - 2 generous bedrooms - Full kitchen with modern appliances - Spacious living area - Private entrance - Move-in ready - immediate possession available Close to public transit, schools, parks, and shopping - everything you need is right at your doorstep! Don't wait - this welcoming space won't last long. Contact today to schedule a viewing and make this your new home! (id:49967)
150 Falconridge Drive
Kitchener, Ontario
Two storey 4 plus 1 bedroom home located in the prestigious Kiwanis Park area. This well maintained property offers a bright and spacious open concept layout ideal for family living and entertaining. The main floor features carpet free flooring throughout and a modern kitchen with granite countertops, under mount sink, stainless steel appliances, and ample cabinetry overlooking the dining and living areas. The upper level includes four generously sized bedrooms, including a spacious primary bedroom with plenty of closet space. The fully finished basement provides additional living space and includes a fifth bedroom, making it ideal for guests, extended family, a home office, or recreation area. Additional features include a two car garage, ample parking, and a completely fenced backyard offering privacy and a safe space for children. Located in a quiet and kids friendly neighbourhood, close to parks, walking trails, schools, shopping, and all essential amenities. (id:49967)
117 Secord Avenue
Kitchener, Ontario
This extensively renovated, carpet-free semi-detached home features over $150,000 invested in quality upgrades and offers 3+1 bedrooms and2.5 bathrooms, including a fully finished basement with a side entrance. The comprehensive upgrades include a new furnace, new air conditioner,upgraded electrical panel, modern interior doors, updated baseboards and trim, new flooring throughout, fresh paint, pot lights throughout thehome, extended kitchen countertops for added storage, a dedicated pantry, a wet bar, a modern designed washroom with glass shower doors,and nearly new appliances, along with black soffits, eavestroughs, and rain downpipes enhancing the exterior appeal. The bright basement isenhanced by large windows in both the living area and bedroom, allowing for excellent natural light, and includes a stackable laundry setup.Situated on a deep 150-ft fully fenced lot, the property also features newly built decks at both the front and back, ideal for outdoor enjoyment.The home offers parking for up to 4 vehicles. Ideally located directly across from Stanley Park Senior Public School, within walking distance toStanley Park Mall, Canadian Tire, Zehrs, the Stanley Park Community Centre, and transit, and just minutes to shopping centres, local businesses,the GO Station, and major highways, this move-in-ready home offers exceptional comfort, modern style, and everyday convenience. (id:49967)
23 Benninger Drive
Kitchener, Ontario
A wonderful new floorplan from award winning Activa Homes. A fresh modern exterior is the aspect from the front and a walk out basement is found in the rear. The main floor features a large kitchen and open floorplan. With a deck leading off the rear to enjoy those summer days and nights. The bedrooms are of a very good size with the Primary bedroom needing to be seen to be believed. The basement is large, again with the walkout capabilities. put your personal touch on it ! Book a showing today, you wont be disappointed ! (id:49967)
Recently Sold Properties

9 Browning Place, Woodstock

62 Thimbleberry Crossing, New Hamburg

22 Orchard Way, New Hamburg

502 Mariner Drive, Waterloo

215 Huron Road, Sebringville

26 Orchard Way, New Hamburg

543 Mariner Drive, Waterloo

56 Bonaventure Drive, New Hamburg

193 Bay Street, Woodstock

8 Loganville Lane, New Hamburg

498 Fairview Street, New Hamburg

159 Piccadilly Lane, New Hamburg

19 Old Park Lane, Kitchener

415 Lake Louise Blvd, Waterloo

8 Munroe Crescent, Guelph

33 Orchard Way, New Hamburg

213-255 John St N, Stratford

35 James St, Innerkip

44 Bonaventure Dr, New Hamburg

13-192 Alpine Road, Kitchener

25 Shirefield Lane, New Hamburg

248 Kettle Lake Dr, New Hamburg

553 Springbank Ave N, Woodstock

61 Briar Drive, Innerkip

16 Amberdale Way, New Hamburg

7 Blossom Place, New Hamburg

646 Mortimer Drive, Cambridge

37 Bonaventure Drive, New Hamburg

8 Shirefield Lane, New Hamburg

326 Gordon Street, Guelph

52 Bonaventure Drive, New Hamburg

23 Browning Place, Woodstock

67 Burnaby Crescent, Kitchener

159 Piccadilly Square, New Hamburg

604-150 Water Street, Cambridge

48 Briarstone Crescent, New Hamburg

611 Bayhampton Crescent, Waterloo

757162 Oxford Rd 5, New Hamburg

697 Southwood Way, Woodstock

153 Devonshire Drive, New Hamburg

250 Fairway Road, Woodstock

55 Devonshire Drive, New Hamburg

7 Stonecroft Way, New Hamburg

697 Southwood Way, Woodstock

757162 Oxford Rd 5, New Hamburg

94 Easson St, Stratford

153 Devonshire Drive, New Hamburg

55 Devonshire Drive, New Hamburg

252 Kettle Lake Drive, New Hamburg

7 Stonecroft Way, New Hamburg

77 Laschinger Blvd, New Hamburg

10 Spencer Court, Kitchener

886073 OXFORD RD 8, Bright

69 Lock St, Innerkip

189 Fairway Rd N, Kitchener

56 Briarstone Cres, New Hamburg

152 Devonshire Dr, New Hamburg

45 Briarstone Cres, New Hamburg

767 Garden Court Cres, Woodstock

156 Devonshire Drive, New Hamburg

29 Shirefield Lane, New Hamburg

678 Devonshire Ave, Woodstock

70 Lock St, Innerkip

93 David St, Wellesley

311-165 Duke St E, Kitchener

33 Briarstone Cres, New Hamburg

29 Bonaventure Dr, New Hamburg

160 Kettle Lake Drive, New Hamburg

89 Davenrich Way, New Hamburg

93 David St, Wellesley

206 Wentworth Ave, Kitchener

89 Thimbleberry Crossing, New Hamburg

126 Pinebrook Place, Waterloo

71 Piccadilly Square, New Hamburg

135 Bridge St W, Waterloo

62 George St, Innerkip

48 Bonaventure Drive, New Hamburg

21 Angus Glen Lane, New Hamburg

706 Zermatt Drive, Waterloo

58 Lock Street, Innerkip

1574 Fischer Hallman Road, Kitchener

8 Devonshire Drive, New Hamburg

21 Davenrich Way, New Hamburg

201 Glen Road, Kitchener

111 Stonecroft Way, New Hamburg

33 Orchard Way, New Hamburg

875 University Ave E Unit 67, Waterloo

241 Kettle Lake Drive Unit, New Hamburg
For additional details on our sold listings, give us a call or send us a message!


