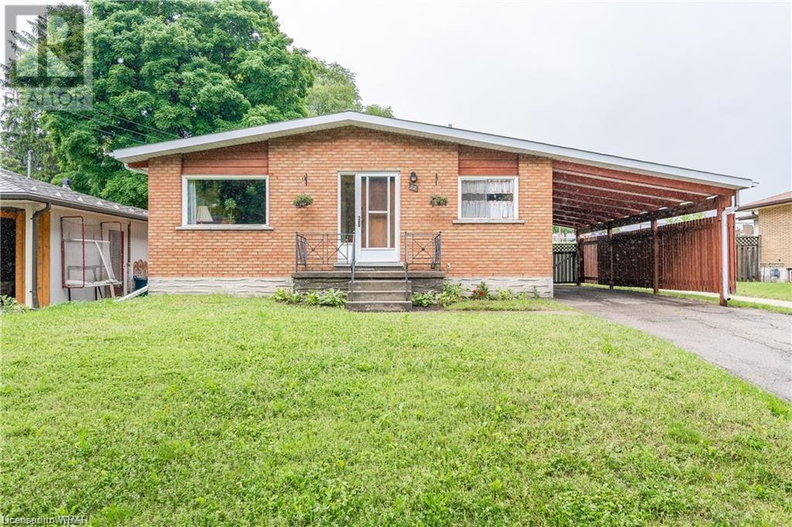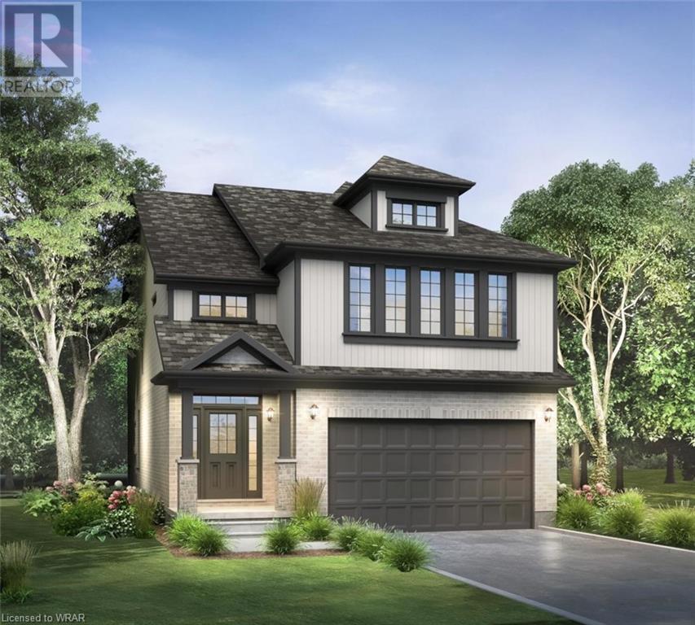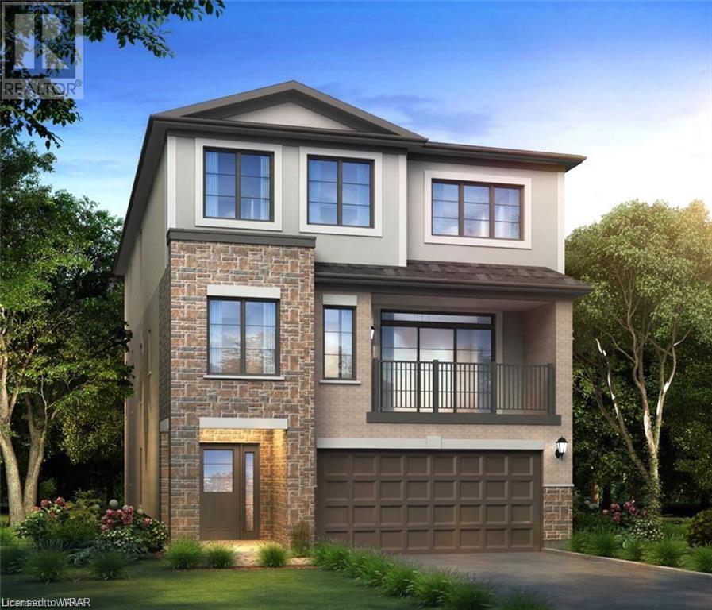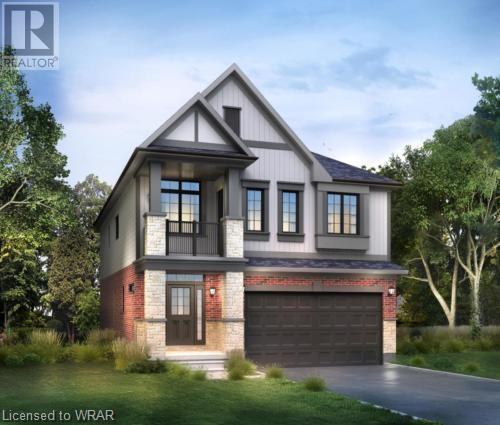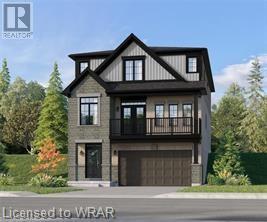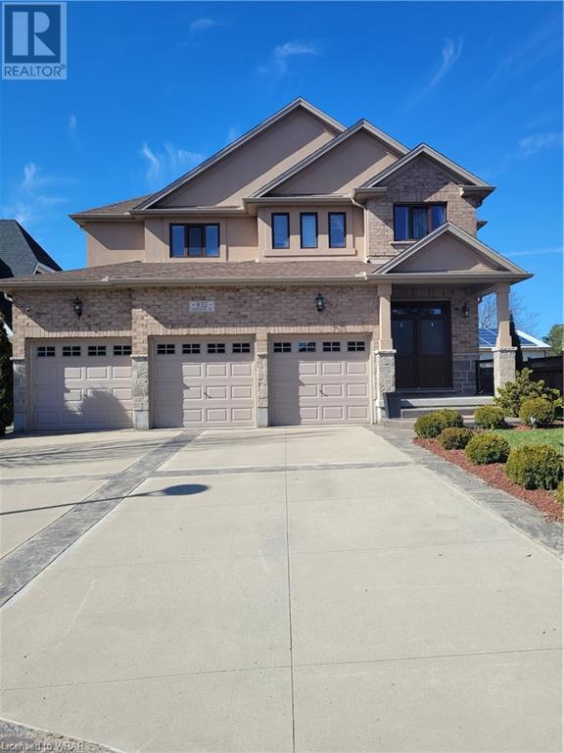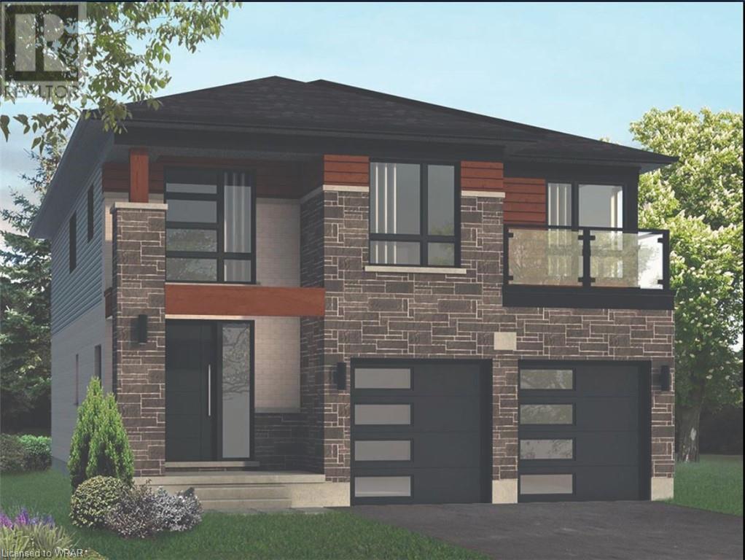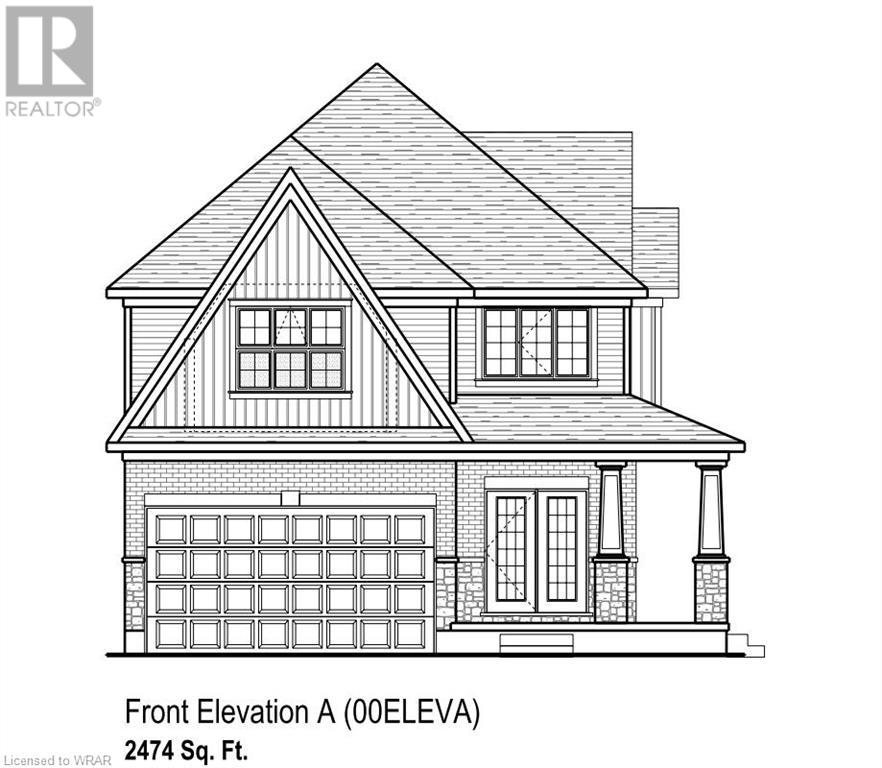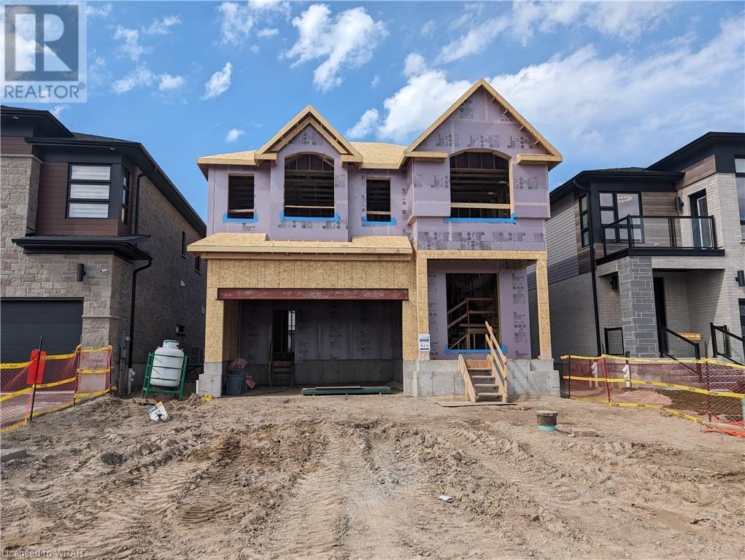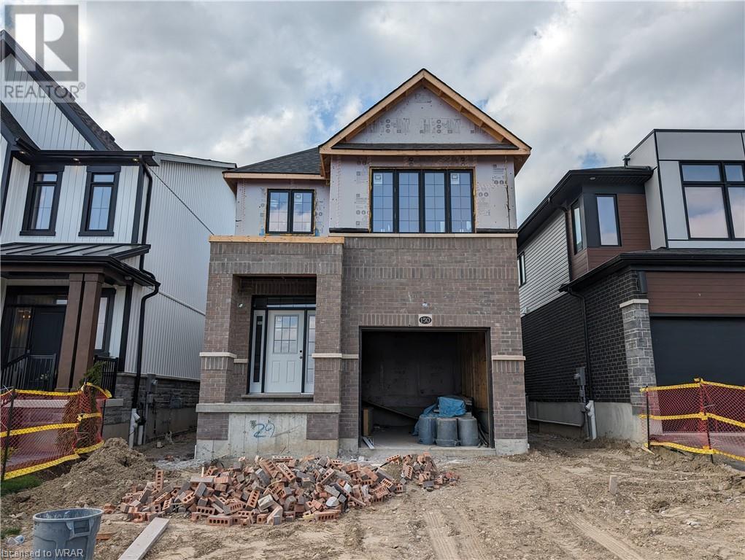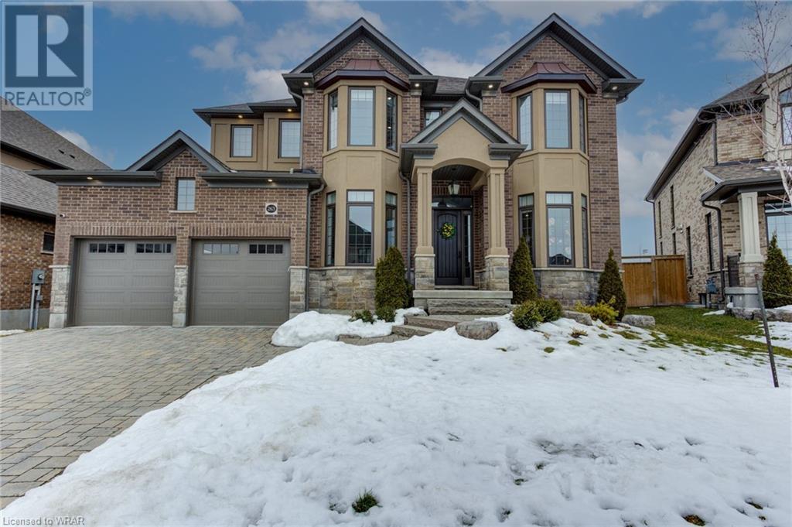LOADING
72 Massey Avenue
Kitchener, Ontario
Perfect for the first-time buyer, Mortgage helper or savvy investor. This well maintained 2+3 bedroom bungalow has a lot to offer! Located on a quiet tree-lined street, backing onto school yard greenspace and perfectly located close to Fairview Park Mall, schools and the LRT! A unique design featuring cathedral style ceilings on the main floor. The kitchen was updated in 2014 with fresh, white cabinets and new countertops. All kitchen appliances are included. The main floor bathroom was modified to provide a separate shower and raised bathtub. There is also a complete 4 piece bath in the lower level and full kitchen plus Laundry room. There are 2 bedrooms on the main level and 3 on the lower level. The lower level was remodeled in 2015 and offers new flooring and broadloom. Here are some of the upgrades and extras. Metal roof in 1993, Central air and high efficiency gas furnace in 2021, Rain guards installed on lower level windows in 2020, a Water purification system using indoor hygienics. The rear yard is fully fenced and has a super convenient double wide gate to allow for off season storage of your camper or boat. There is a ramp access to the rear door from your sundeck! Both units pay $2300 each. Great income potential. (id:49967)
712 Autumn Willow Drive
Waterloo, Ontario
To be built by Activa. The Elderberry Model starting at 2,456sqft, with double car garage. This 3 bed, 2.5 bath Net Zero Ready home features taller ceilings in the basement, insulation underneath the basement slab, high efficiency dual fuel furnace, air source heat pump and ERV system and a more energy efficient home! Plus, a carpet free main floor, granite countertops in the kitchen, 36-inch upper cabinets in the kitchen, plus so much more! This model also has the option to add bedroom in the basement (for an additional cost) Activa single detached homes come standard with 9ft ceilings on the main floor, principal bedroom ensuite with glass shower door, 3 piece rough-in for future bath in basement, larger basement window (55x30), brick to the main floor, siding to bedroom level, triple pane windows an much more. For more information, come visit our Sales Centre which is located at 259 Sweet Gale Street, Waterloo and Sales Centre hours are Mon-Wed 4-7pm and Sat-Sun 1-5pm. (id:49967)
731 Autumn Willow Drive
Waterloo, Ontario
To be built by Activa. The Heronview Model starting at 3,183sqft, with double car garage. This 3 bed, 2.5 bath Net Zero Ready home features taller ceilings in the basement, insulation underneath the basement slab, high efficiency dual fuel furnace, air source heat pump and ERV system and a more energy efficient home! Plus, a carpet free main floor, granite countertops in the kitchen, 36-inch upper cabinets in the kitchen, plus so much more! Activa single detached homes come standard with 9ft ceilings on the kitchen level, principal bedroom ensuite with glass shower door, larger basement windows (55x30), brick to the main floor, siding to bedroom level, triple pane windows and much more. For more information, come visit our Sales Centre which is located at 259 Sweet Gale Street, Waterloo and Sales Centre hours are Mon-Wed 4-7pm and Sat-Sun 1-5pm (id:49967)
352 Canada Plum Street
Waterloo, Ontario
To be built by Activa. The Summerpeak Model starting at 2,399sqft, with double car garage. This 3 bed, 2.5 bath Net Zero Ready home features taller ceilings in the basement, insulation underneath the basement slab, high efficiency dual fuel furnace, air source heat pump and ERV system and a more energy efficient home! Plus, a carpet free main floor, granite countertops in the kitchen, 36-inch upper cabinets in the kitchen, plus so much more! Activa single detached homes come standard with 9ft ceilings on the main floor, principal bedroom ensuite with glass shower door, larger basement windows (55x30), brick to the main floor, siding to bedroom level, triple pane windows and much more. For more information, come visit our Sales Centre which is located at 259 Sweet Gale Street, Waterloo and Sales Centre hours are Mon-Wed 4-7pm and Sat-Sun 1-5pm. (id:49967)
347 Canada Plum Street
Waterloo, Ontario
To be built by Activa. The Winchester Model starting at 2,934sqft, with double car garage. This 3 bed multi-purpose room (or 4th bedroom), 2.5 bath Net Zero ready home features taller ceilings in the basement, insulation underneath of basement slab, high efficiency dual fuel furnace, air source heat pump and ERV system and a more energy efficient home! Plus, a carpet free main floor, granite countertops in the kitchen, 36-inch upper cabinets in the kitchen, plus so much more! This model also has the option to add a legal basement apartment (for an additional cost)! Activa single detached homes come standard with 9ft ceilings on the main floor, principal bedroom ensuite with glass shower door, larger basement windows (55 x 30), brick to the main floor, siding to bedroom level, triple pane windows and much more. For more information, come visit our Sales Centre which is located at 259 Sweet Gale Street, Waterloo and Sales Centre hours are Mon-Wed 4-7pm and Sat-Sun 1-5pm. (id:49967)
832 Normandy Drive
Woodstock, Ontario
Location, location, location. Incredible custom built premium home, great curb appeal, 3 car garage backing onto lush greenery and only minutes away from conservation area. Solid European double front doors open to a spacious foyer, ceramic tiles and custom tilt windows. Delightful open concept kitchen offering ceramic backsplash and tiles, gas stove, stainless appliances, granite counters, reverse osmosis water system and convenient island for entertaining. Spacious living room with sprawling ceilings, palladium window, decorative gas fireplace, surrounding views of outdoor foliage makes this the ideal room to hang out with the family. Formal dining room w/ laminate and sliding doors to amazing 39 x 19 partially covered pressure treated deck. Bonus main floor bedroom features 3 pc bathroom, ensuite, laundry, sliders to deck and lower gardens. UPPER LEVEL offers oak railings overlooking the living room, laundry room w/ storage, 3 bedrooms, 2 with ensuite and one with sitting/dressing room. Well appointed primary bedroom with his and hers walk in closets, ensuite w/jacuzzi, double sink and separate walk-in shower. Head down to the fully furnished recreation room w/laminate flooring, bathroom , storage and possible office or pantry. Fully fenced yard w/sprinkler system. This home has it all. (id:49967)
97 Shaded Creek Drive Unit# Lot 0016
Kitchener, Ontario
The Maystream M a contemporary design by Activa offers 2,760sf of quality and comfort. This lot is a 47ft wide with a walkout basement and it backs onto an easement providing additional privacy. Main floor begins with a large foyer and a spacious coat closet, Laundry with entry to the garage. Follow the main hall and enter the open concept, 9ft ceilings, great room, large kitchen and a dinette area. You will also find a main floor formal dining room, which can also be used as an office. Custom kitchen cabinets with granite counters and a large kitchen island with a double sink. The second floor offers 4 bedrooms and a upper lounge/family room. Primary suite includes a walk-in closet, balcony, a large ensuite with a walk in 5’ x 3’ tiled shower with glass enclosure, his and hers double sink vanity. Another full bath on the second floor completes this level. Sought after location in Doon South Harvest Park community. Minutes to Hwy 401, express way, shopping, schools, golfing, walking trails and more. Enjoy the benefits and comfort of a NetZero Ready built home. Closing Summer of 2025. Images of floor plans only, actual plans may vary. Sales Office at 154 Shaded Creek Dr Kitchener Open Sat/Sun 1-5pm Mon/Tes/We 4-7pm Long Weekend Hours may vary (id:49967)
66 Stauffer Woods Trail Unit# Lot 0063
Kitchener, Ontario
The Pinehurst A by Activa offers 2,474sf of quality & luxury in this classic design on a large corner lot with a double car garage. Main floor begins with a large foyer, to the side you will find separate office with another door /separate entrance to the office from the front of the house. Conveniently located by the office is the 2pc powder room. On the other side of the hall enter into the open concept great room, dining and a large kitchen. Custom kitchen cabinets with granite counters and a large kitchen Island. Main floor mudroom with access to the garage and optional separate entrance with easy access to the basement. The second floor offers 4 bedrooms, 3 full baths, an upper lounge/family room and upper laundry room. Primary sweet includes an over-sized walk-in closet, a large spa like ensuite with a walk in 5 x 3 shower includes glass enclosure, his and hers double sink vanity, private water closet and a soaker tub. Bedroom 2 includes a private 3pc ensuite & walk-in closet. Main bath includes a tub with tiled tub surround. Great location in Brand New Doon South, Harvest Park Community. Minutes to Hwy 401, express way, shopping, schools, golfing, walking trails and more. Enjoy the benefits and comfort of a NetZero Ready built home. Closing summer of 2025 Images of floor plans only, actual plans may vary. Sales Office at 154 Shaded Creek Dr Kitchener Open Sat/Sun 1-5pm Mon/Tes/We 4-7pm Long Weekend Hours May Vary (id:49967)
162 Shaded Creek Drive Unit# Lot 0032
Kitchener, Ontario
The Timbercrest C by Activa offers 2,786sf. Main floor begins with a large foyer, and conveniently located powder room by the entrance. Main floor mudroom with direct access to the garage. Follow the main hall and enter, into the open concept great room, kitchen and dinette area. Large custom kitchen witch quartz counters, 45 1/2 upper cabinets, pot and pans drawers, kitchen island with breakfast bar, decorative legs and a built in microwave shelf. The second floor offers 4 bedrooms with walk-in closets, 3 full baths and an upper laundry room. Primary suite includes an oversized walk-in closet, a large luxury ensuite with a walk-in 5 x 3 tiled shower with glass enclosure, his and hers sinks in an over-sized vanity and a stand alone soaker tub. Bedroom 3 & 4 share a Jack & Jill style ensuite, and another full bath completes this level. Enjoy the benefits and comforts of a NetZero Ready built home. The unfinished basement includes ceiling height increased by 1ft, rough-in for future bath and egress windows. Sought out location brand new Doon South community Harvest Park. Minutes to Hwy 401, express way, shopping, schools, golfing, walking trails and more. Closing this fall Aug 2024! Sales Office 154 Shaded Creek Dr Kitchener Open Sat/Sun 1-5pm Mon/Tue/Wed 4-7pm. Long weekend hours may vary. (id:49967)
150 Shaded Creek Drive Unit# Lot 0029
Kitchener, Ontario
The Liam T by Activa boasts 2003 sf and is located in the sought-out Brand New Doon South community Harvest Park. Minutes from Hwy 401, parks, nature walks, shopping, schools, transit and more. This home features 4 Bedrooms, upper level laundry, 2 1/2 baths and a single car garage. The Main floor begins with a large foyer, a powder room conveniently located by the garage entrance. The main living area is an open concept floor plan with 9ft ceilings, large custom Kitchen with an island and granite counter tops. Dinette and a great room complete this level. Main floor is carpet free finished with high quality wide vinyl planks (woodgrain). Quality ceramic tiles in all baths & laundry. Second floor features 4 bedrooms, 2 full baths and laundry room. The Primary suite includes a large Ensuite with a walk-in tile shower with glass enclosure and a vanity with his and hers sinks. Also, in the master suite you will find an extra large walk-in closet. This home is under construction and has all finishes selected by the builder's designers. Enjoy the benefits and comfort of a NetZero Ready built home. The unfinished basement includes ceiling height increased by 1ft , rough-in for future bath and egress windows. Closing Aug 2024 Sales office at 154 Shaded Creek Drive Kitchener Open Sat/Sun 1-5pm Mon/Tue/Wed/ 4-7pm. Long weekend hours may vary. (id:49967)
263 Chestnut Ridge
Waterloo, Ontario
Luxury living in prestigious Carriage Crossing! This 3,981 sq.ft. home features a main floor bedroom conversion, 3-car tandem garage, 10' ceilings on the first floor, and 4 full bathrooms.THREE-piece washroom, including a shower at the main floor. The office at the main floor now is being used a bedroom. THREE-car tandem garage, 10 feet ceiling on the first floor, FOUR full bathrooms, offers an expansive 3,981 sq.ft. of luxury living. The main floor boasts 10' ceilings, while the second floor features 9' ceilings. The stunning custom gourmet kitchen, equipped with stainless steel appliances and a generous island, is complemented by a practical butler's pantry with a walk-in closet. The great room impresses with a coffered cathedral ceiling, abundant windows framing the backyard, and a gas fireplace with a captivating 2-story stone mantel. On the main level, a versatile flex room with French doors allows for various uses, such as a formal living or dining area, or even a guest room. An adjacent office off the foyer, also featuring French doors, adds to the home's functionality. The breakfast area, opening to a covered patio through oversized sliding doors, enhances the seamless indoor-outdoor flow. Completing the main floor are a 3-pc bath and a mudroom with custom locker cubby storage, conveniently located off the garage. A tandem double car garage provides ample storage space. The second floor hosts a spacious master bedroom with an exquisite 5-pc ensuite, along with three additional bedrooms—one with a 3-pc ensuite and two sharing a 5-pc Jack & Jill bathroom. The upper level is further enhanced by a well-appointed laundry room with custom cabinetry and a loft area overlooking the great room. Throughout the home, high-end finishes, including granite and quartz countertops, hardwood flooring, ceramic tiles, and abundant pot lights, contribute to its overall elegance. Outside, the property is impeccably finished with an interlock driveway and premium landscaping. (id:49967)
3093 Lobsinger Line
St. Clements, Ontario
Located in one of the most desirable communities in our Region, Heidelberg. 3093 Lobsinger Line is sure to impress!! This 5 Bedroom/2Bath all brick Bungalow with steel roof sitting on over a 1/3 of an acre boasts a recently renovated In-Law suite of superior craftsmanship. Complete with separate entrance, open concept eat in kitchen, new laminate floors and many large windows allowing an abundance of natural light throughout the home. The main level presents a wide ranging kitchen open to the living area with premium kitchen cabinetry, new luxury laminate flooring and LED recessed lighting throughout. This property offers an impressive walk out to an expansive yard offering a new large spanning deck and a work shop finished with poured concrete floor, utility door and completely wired with power. Additional upgrades include a new front door, new owned water heater, new iron separator, 2 new water softeners and 2 new reverse osmosis systems. This is a rare opportunity to own a large, dual dwelling property within minutes of St. Jacobs & Waterloo! Pride of ownership is apparent throughout every square foot of this property, book your private showing today! (id:49967)
Recently Sold Properties

697 Southwood Way, Woodstock

757162 Oxford Rd 5, New Hamburg

94 Easson St, Stratford

153 Devonshire Drive, New Hamburg

55 Devonshire Drive, New Hamburg

252 Kettle Lake Drive, New Hamburg

7 Stonecroft Way, New Hamburg

77 Laschinger Blvd, New Hamburg

10 Spencer Court, Kitchener

886073 OXFORD RD 8, Bright

69 Lock St, Innerkip

189 Fairway Rd N, Kitchener

56 Briarstone Cres, New Hamburg

152 Devonshire Dr, New Hamburg

45 Briarstone Cres, New Hamburg

767 Garden Court Cres, Woodstock

156 Devonshire Drive, New Hamburg

29 Shirefield Lane, New Hamburg

678 Devonshire Ave, Woodstock

70 Lock St, Innerkip

93 David St, Wellesley

311-165 Duke St E, Kitchener

33 Briarstone Cres, New Hamburg

29 Bonaventure Dr, New Hamburg

160 Kettle Lake Drive, New Hamburg

89 Davenrich Way, New Hamburg

93 David St, Wellesley

206 Wentworth Ave, Kitchener

89 Thimbleberry Crossing, New Hamburg

126 Pinebrook Place, Waterloo

71 Piccadilly Square, New Hamburg

135 Bridge St W, Waterloo

62 George St, Innerkip

48 Bonaventure Drive, New Hamburg

21 Angus Glen Lane, New Hamburg

706 Zermatt Drive, Waterloo

58 Lock Street, Innerkip

1574 Fischer Hallman Road, Kitchener

8 Devonshire Drive, New Hamburg

21 Davenrich Way, New Hamburg

201 Glen Road, Kitchener

111 Stonecroft Way, New Hamburg

33 Orchard Way, New Hamburg

875 University Ave E Unit 67, Waterloo

241 Kettle Lake Drive Unit, New Hamburg
For additional details on our sold listings, give us a call or send us a message!


