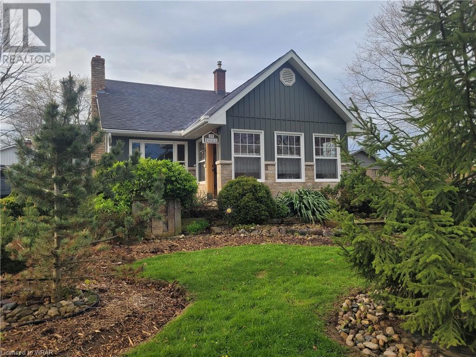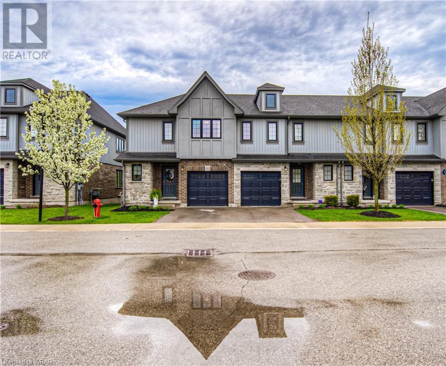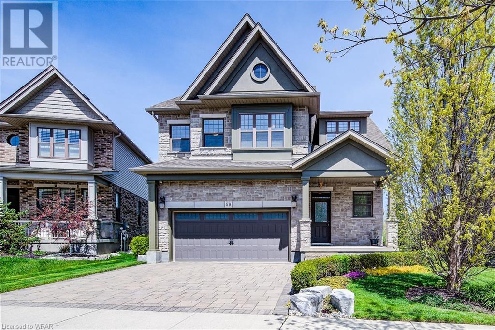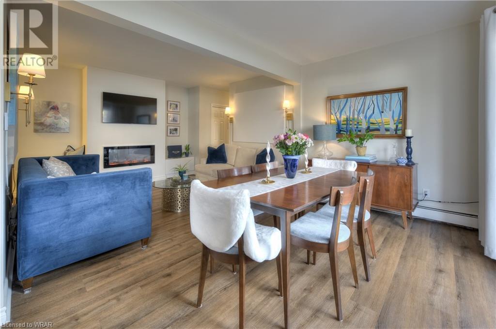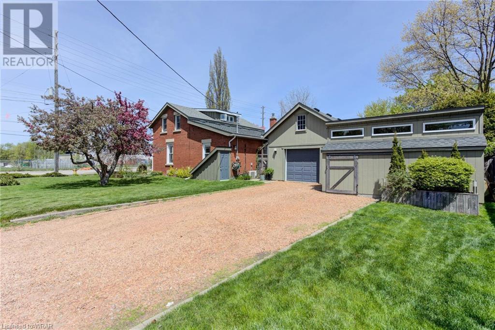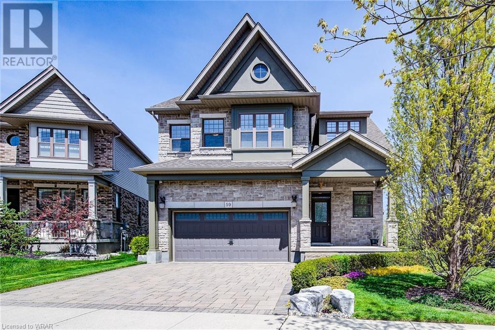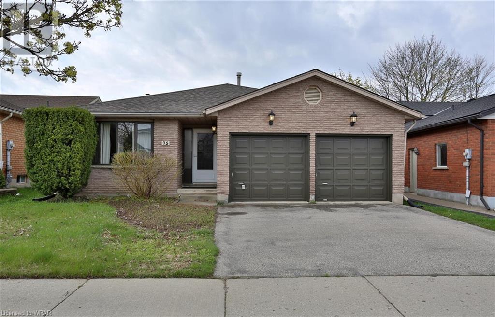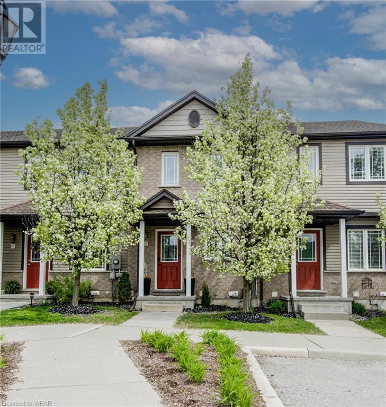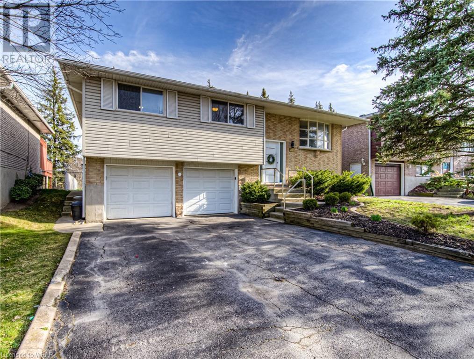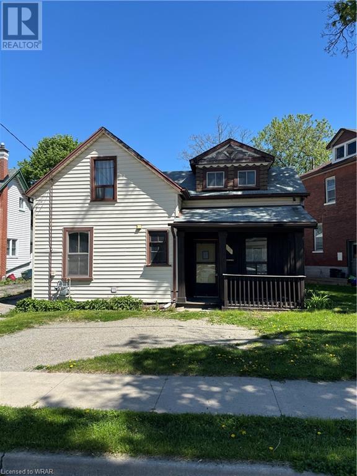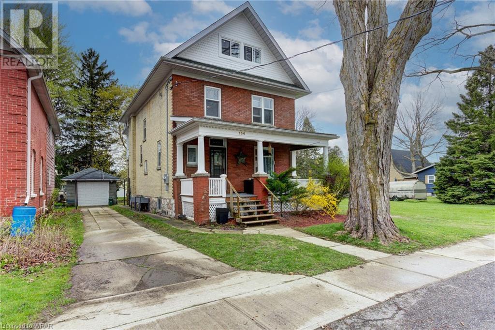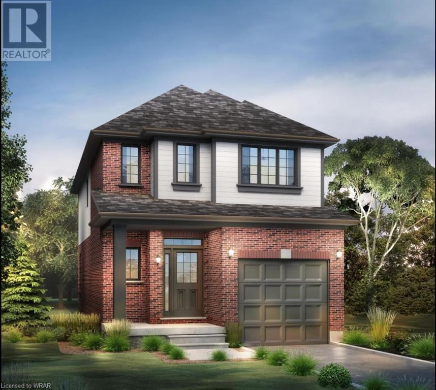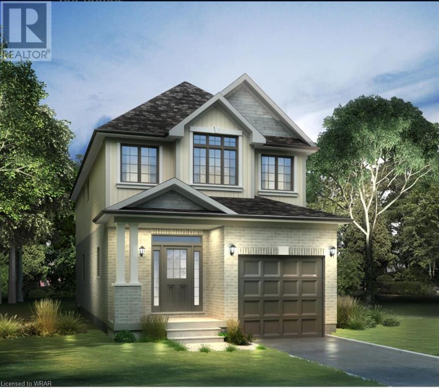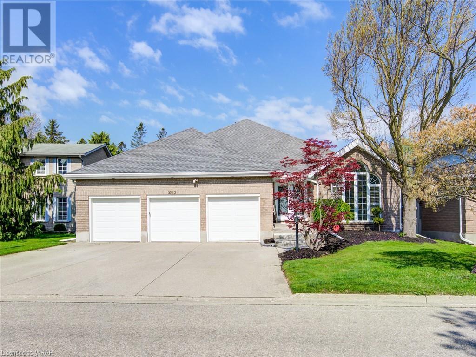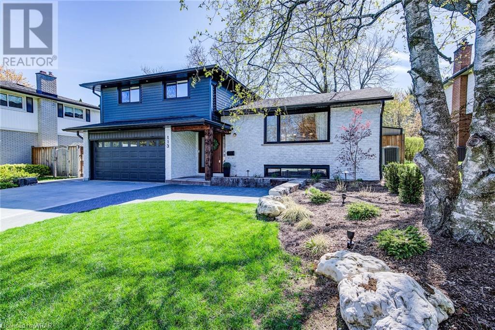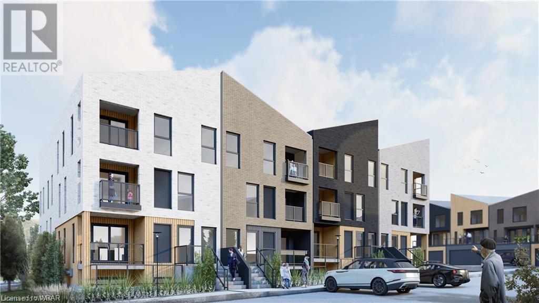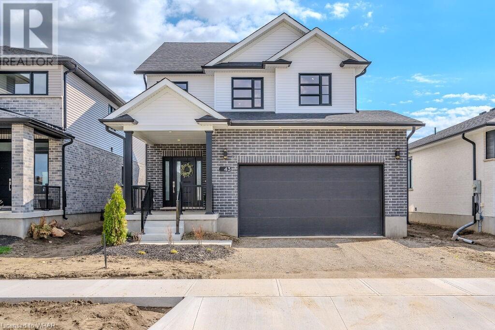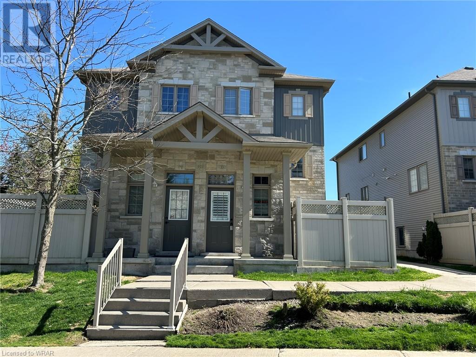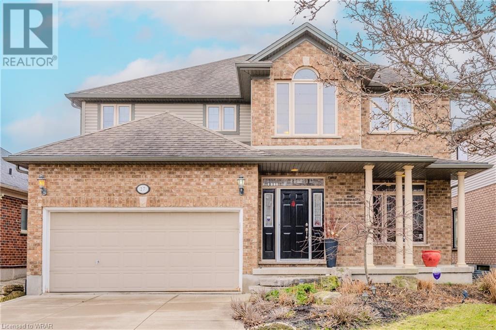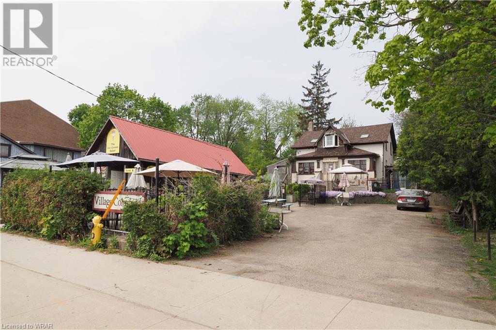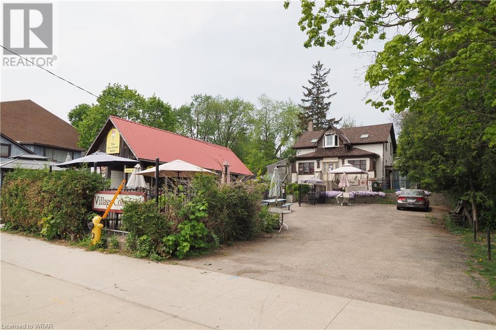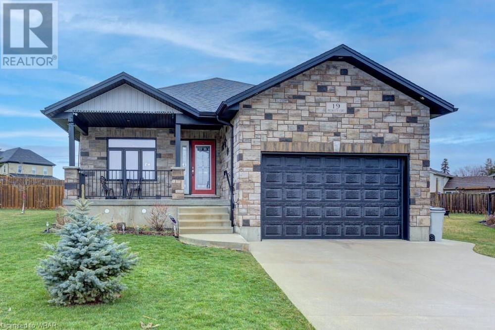LOADING
19 Palace Street
Forest, Ontario
Welcome Home to 19 Palace St. located in the small quaint town of Forest. Minutes from beautiful beaches of Lake Huron, 20 Minutes to Sarnia and 40 Minutes to London. This 3 bedroom, 3 bath home is a Gardeners paradise. The curb appeal on this house is like no other. From the moment you pull into the extra long concrete driveway you will be welcomed by the lush, beautifully landscaped gardens. With the oversized detached garage that features a workshop and an extra room with a fridge and freezer. Attached at the rear of the garage is a custom green house. Once inside the house you will be welcomed in to the cozy sunroom where you can spend countless hours relaxing. This house boasts many large windows that bring in an abundance of sunlight. The large living room/dining room opens up to a beautiful white kitchen with granite counter tops and many custom wood accessories. Laundry is also located conveniently on the main floor. The primary bedroom overlooks the idyllic garden. Second bedroom is located on the main floor along with a bright full bathroom that features a bidet. Up stairs you will find what could be another primary suite as this is the largest of the bedrooms with brand new carpet that has its own three piece ensuite with a walk in shower. The downstairs basement has a powder room and a large family room with a wood stove and loads of character. An additional workshop can be found here too. A room with storage space finishes off the downstairs. The outdoor space is where you will want to spend your extra time. When you walk out of the back door you will step onto a beautiful patio that has a custom built patio table and benches that are covered by a wooden palapa. The gardens feature many perennials that will bloom all season long as well as many fruit bushes and herbs. This truly is an oasis like no other. Come and view this beautiful home and its gardens today. (id:49967)
625 Blackbridge Road Unit# 30
Cambridge, Ontario
OPEN HOUSE Sat (May 11) 2:00-4:00pm. Nature at your back step!! Gorgeous END UNIT, executive townhome backing onto tranquil Greenbelt. Attractive & tasteful exterior with stone/stucco accents. This home boast extensive carpet free living (except for stairs to lower level). Bright and open white kitchen with durable quartz counters, subway tile backsplash and stainless steel appliances. Great room feature wall has built-ins/shelving and electric fireplace. Grand oak staircase to 2nd floor featuring 3 spacious bedrooms, open den/office area and convenient 2nd floor laundry. Primary Bdrm with walk-in closet & en suite with glass shower. All countertops are either quartz or granite. Finished rec room with plenty of room for exercise space and TV nook, includes 3-piece bath with glass shower. Parking: 1 in garage and 1 on driveway. Short walk to walking trails to Guelph! This is an excellent opportunity for nature lovers & those who want to enjoy the care-free condo lifestyle. Excellent value, don’t miss this opportunity!! (id:49967)
59 Janine Street
Kitchener, Ontario
Quality custom all brick and stone front home in a desirable neighbourhood backing onto greenbelt! Upper level features 3 bedrooms + office/4th bedroom, 2 full bathrooms, laundry room. Large master bedroom offers full ensuite with heated floors, heated towel rack, sinks are Kohler cast iron with Hansgrohe fixtures and walk-in closet. Main level offers a beautiful custom kitchen with a Wolf gas stove and warming drawer, sub-zero built-in refrigerator, pot filler. Living room features a gas fireplace and built-in cabinets. Walk-out from the kitchen to a Brazilian walnut deck and a view of the fully fenced yard and green space. Additional features include: hardwood floors, oversized double car garage, hot tub, lawn sprinkler system, gas hook up for BBQ, quality light fixtures. The finished legal 1 bedroom apartment with laundry facilities offers an opportunity for income generation or mortgage assistance. Beautiful walking trails, parks, and shopping nearby! (id:49967)
283 Fairway Road N Unit# 106
Kitchener, Ontario
Welcome home for 106-283 Fairway Rd N! This wonderful 2 bedroom 1 bath unit will impress! Unit on the main floor in the River Grand. Equipped with stainless steel appliances along with the tasteful updates. You will love the custom fireplace! This unit offers plenty of natural light along with the blinds installed in 2021. The vinyl flooring was also installed 2021. The kitchen pantry and island were added in 2021. It is located in a great area close to all amenities. With the Chicopee Skii hill minutes away, grocery shopping close by and bus routes available right in front of the building, you will love this location! For additional peace of mind, the $656 per month condo fee includes water, hydro, heat, landscaping, snow removal, insurance & maintenance of common areas! Be sure to book your showing today! (id:49967)
38 Speedvale Avenue W
Guelph, Ontario
OFFERS WELCOME ANYTIME! Welcome home to 38 Speedvale Avenue West! Looking for a home that offers timeless charm with modern comforts? This is it! This beautiful century home, straddling both Riverside and Exhibition Park neighbourhoods, offers a bright and welcoming atmosphere. This meticulously maintained single detached home boasts two bedrooms and two bathrooms (one full, one half bath). With 1,727 square feet, this property provides plenty of living space. The main level features a bright living room with large windows that flood the space with natural light, as well as a cozy family room, which is a wonderful space for family (movie) nights. The family room is located near the front entrance and would be a wonderful main-floor office as well. The kitchen is well laid out with an abundance of cupboard and countertop space and beautiful newer appliances, a perfect spot for preparing family dinners and entertaining. Completing the main floor is a spacious dining room, as well as a tastefully updated 2-piece bathroom. The upper level hosts two bright bedrooms, one of them currently used as an office, and a beautiful 4-piece bathroom. The laundry room and a music room are located in the basement, which has a convenient separate entrance. The backyard is an oasis: the perfect spot for your morning coffee, a relaxing cocktail after a long week and a wonderful space for children to play. The single car garage is currently used as a games room but can easily be converted back to a regular garage. The driveway accessible off Exhibition has parking for 5 cars. The large shed finishes off the outside space. The prime location of this home places it conveniently close to sought-after amenities, including trails, parks, excellent schools, shopping, restaurants and more. The house is also only minutes away from the esteemed University of Guelph as well as Guelph General Hospital. This home is a true gem awaiting its new owners, who will love it as much as its current ones! (id:49967)
59 Janine Street
Kitchener, Ontario
Quality custom all brick and stone front home in a desirable neighbourhood backing onto greenbelt! Upper level features 3 bedrooms + office/4th bedroom, 2 full bathrooms, laundry room. Large master bedroom offers full ensuite with heated floors, heated towel rack, sinks are Kohler cast iron with Hansgrohe fixtures and walk-in closet. Main level offers a beautiful custom kitchen with a Wolf gas stove and warming drawer, sub-zero built-in refrigerator, pot filler. Living room features a gas fireplace and built-in cabinets. Walk-out from the kitchen to a Brazilian walnut deck and a view of the fully fenced yard and green space. Additional features include: hardwood floors, oversized double car garage, hot tub, lawn sprinkler system, gas hook up for BBQ, quality light fixtures. The finished legal 1 bedroom apartment offers an opportunity for income generation or mortgage assistance. Beautiful walking trails, parks, and shopping nearby! (id:49967)
75 Stonehenge Place
Kitchener, Ontario
Large 4 bedroom, 3 bath single detached home is situated on a quiet court in the family-friendly Forest Heights neighbourhood. This back split designed home is much larger than it looks. Off from the entrance, you will appreciate the formal living room with its large window that overlooks the neighborhood Adjoining the living room there is a large dining room with a large window allowing plenty of natural light. Across, you will appreciate the convenient Kitchen and dinette with sliders to the oversized deck with built in storage that leads to your private hot tub patio alcove. You’ll appreciate the privacy this fully fenced backyard offers with no rear neighbour, plenty of space for gardening and the convenient custom built 8’ x 12’ shed. Upstairs are 3 generous size bedrooms with hardwood and a full 4-piece bathroom. The master features has views of the backyard and a 3-piece ensuite along with a large walk-in closet. The lower level, you will find a large family room and another adjoining bedroom, all with large, unencumbered windows and a convenient 2-piece bathroom. The lowest level offers ample storage and can be custom designed to your specifications, offering plenty of space. On this level you will also find a convenient cold room and fully finished laundry room with custom cabinets and backsplash. Updates incl: roof (2021), stainless steel kitchen appliances (2022), washer/dryer (2022), A/C & Furnace (2017), Upgraded Vinyl click flooring in family room 2024 and Kitchen and Hallways (2022) Situated by some of the best shopping centers Kitchener has to offer & close to amenities such as schools, library, public pool, easy access to highway 8, & family park around corner; this home offers the ideal location to raise a family. You will also appreciate the bountiful trails that wind throughout the community, ideal for leisurely strolls or bike rides. (id:49967)
10 Foxglove Crescent Unit# 43
Kitchener, Ontario
Fantastic FREEHOLD townhome in prime Laurentian Hills area of Kitchener! Whether you’re a first-time buyer, investor, or a young family looking for more space, you’ll appreciate that this home is in move-in ready condition and comes with 2 exclusively owned parking spots. This lovely, bright and freshly painted 2 bedrooms, 2 full bathrooms townhome is finished top to bottom with 2 WALK-OUTS. This convenient location is close to transit, schools, neighbourhood park, shopping and restaurants; with quick access to the express way, making it ideal for commuters. If you are looking for a sincere and private enclave community this home is a must see. (id:49967)
213 Northlake Drive
Waterloo, Ontario
Very pretty 3 bedroom raised bungalow in desirable family friendly neighbourhood! Lovely bungalow with bonus oversized double car garage. This updated home has much to offer with carpet free main floor featuring modern kitchen with soft close cabinets, subway tile backsplash, white quartz counters and black stainless steel appliances! Separate living/dining with walk out to almost 148' deep fully fenced backyard with mature trees, deck and concrete patio! 3 good sized bedrooms and full bath round out the main level. The basement has a finished rec-room and additional 3 pc. bath, plus entrance to the double car garage! Conveniently located close to shopping, bus routes, Conestoga mall and expressway! Great proximity to Laurelwood conservation area, shopping, universities and excellent schools. Great location at great value! (id:49967)
42 Rich Avenue
Cambridge, Ontario
Attention investors/renovators, this 1.5 storey, freehold, detached home is nestled on a quiet, mature street in east Galt on large 63'x107' lot! Spacious main floor with 3 pc. bathroom, huge living /dining area and main floor primary bedroom. Second storey with 2 bedrooms and additional full bathroom. This is a Power of Sale - Home is being sold in as is, where is condition with no representations or warranties made by the seller. (id:49967)
134 Webb Street
Harriston, Ontario
Welcome to 134 Webb Street, conveniently located in the family friendly town of Harriston in the heart of southwest Ontario where you have the best of both worlds: all the modern conveniences mixed with the gorgeous natural areas at the headwaters of the Maitland River known for excellent fishing yet halfway between cottage country and larger urban centers. This beautiful updated all brick century home exudes character and charm with handcrafted woodwork and over 2500 sq ft featuring 4 bedrooms and 4 bathrooms. The coffee/wet bar inside the foyer is ready for you to grab your beverage and leave the stress behind as you sip on the tranquil front porch overlooking the leafy streetscape. Enjoy prepping dinners in the remodeled modern kitchen opening onto the cozy front parlor ideal for conversing with family and friends as you serve your gourmet creations in the period themed formal dining room. The second floor hosts 3 spacious bedrooms including a large converted work from home office and a 3-piece bath with antique soaker tub plus a spacious sunroom filled with natural light ideal for plants and your daily workout. On the third floor, you will find a new generously sized attic primary bedroom with a large 4-piece bathroom, walk-in closet, sitting area, a separate electrical panel and laundry hook-up for future potential income unit. New electrical (200 amp) & plumbing completed 2023. Parking for 4, newer storage shed and detached garage with workshop potential. Only steps to the thriving downtown, restaurants, schools, shopping, nature trails and parks. Do not delay, book your showing today ! (id:49967)
Lot 0078 Wild Chicory Street
Kitchener, Ontario
The Naomi T by Activa boasts 1,642 sf and is located in the Brand New Harvest Park community, in Doon South, minutes from Hwy 401, parks, nature walks, shopping, schools, transit and more. Build your new home and chose all of your finishes! This home features 3 Bedrooms, 2 1/2 baths and a single car garage. The Main floor begins with a large foyer and a powder room off of the main hallway. The main living area is an open concept floor plan with 9ft ceilings, Kitchen, dinette and great room. Main floor is carpet free finished with quality Hardwoods in the great room and ceramic tiles in Kitchen, Dining, Foyer Mudroom and all Baths. Kitchen is a custom design with a large island and granite counters. Second floor features 3 spacious bedrooms. Primary suite includes a large Ensuite with his & hers double sink vanity, a walk in tile shower with glass enclosure. The suite also includes a large walk in closet. Main bath includes a tub with tiled tub surround. Bedroom 2 incudes a large walk in closet. Enjoy the benefits and comfort of a NetZero Ready built home. Closing Summer 2025. Images of floor plans only, actual plans may vary. Sales Office at 154 Shaded Creek Dr Kitchener Open Sat/Sun 1-5pm Mon/Tes/We 4-7pm Long Weekend Hours May Vary (id:49967)
Lot 0074 Wild Chicory Street
Kitchener, Ontario
The Ivy T by Activa boasts 1,934 sf and is located in the sought out Doon South community, minutes from Hwy 401, parks, nature walks, shopping, schools, transit and more. Build your new home and chose all of your finishes! This home features 3 Bedrooms, 2 & 1/2 baths and a single car garage. The Main floor begins with a large foyer, a main floor laundry in the mudroom by the garage entrance, and a powder room off of the main hallway. The main living area is an open concept floor plan with 9ft ceilings, large kitchen, dinette and great room. Main floor is carpet free finished with quality Hardwoods in the great room and ceramic tiles in kitchen, dining, foyer, laundry and all baths. Kitchen is a custom design with a large island and granite counters. Second floor features 3 spacious bedrooms. Primary suite includes a large Ensuite with a walk in tile shower and glass enclosure, and his & hers double sink vanity. The suite also includes a walk in closet. Main bath includes a tub with tiled surround. Bedroom two also features a walk in closet. Enjoy the benefits and comfort of a NetZero Ready built home. Closing July 2025. Images of floor plans only, actual plans may vary. Sales Office at 154 Shaded Creek Dr Kitchener Open Sat/Sun 1-5pm Mon/Tes/We 4-7pm Long Weekend Hours May Vary (id:49967)
205 Rolling Acres Court
Kitchener, Ontario
****OPEN HOUSE SATURDAY & SUNDAY 1PM-4PM****Welcome to your dream home at 205 Rolling Acres Court, a stunning 2+4 bedroom, 4 bathroom bungalow, boasting a gourmet kitchen and an in-ground salt water pool ( installed 2018). Meticulously renovated over the years, this home features a family room with 25ft vaulted ceilings and large brand new windows, creating a bright and inviting space. The living room is centred around a 12-foot stone fireplace mantle, complemented by an electric fireplace and a 60-inch TV, making it a perfect gathering spot. Recent updates include all new windows (2024), front door in 2022, Furnace & A/C ( 2016) and fresh paint ,April 2024. The main floor offers an open concept dining room, a front sitting room, and a gourmet chef's kitchen renovated in 2016 with a 10ft long centre granite island. Two primary bedrooms on the main floor feature ensuites and Jacuzzi tubs, while an upstairs private primary loft includes 4 closets, a jetted tub, and 2 skylights. Sliders from the kitchen lead to a landscaped yard with an oasis-like backyard, a brand new deck, and a saltwater heated pool( 2018), complete with poured concrete and armor rock decor. The backyard is landscaped with perennial flowers and hostas, surrounded by an 8ft fence and trees for full privacy. The basement boasts a separate entrance through the garage, 4 bedrooms, a 4th full bathroom, a full gym, a rec room with a TV included, and ample storage. Convenient features include a walk-up basement into the garage. The property is walking distance to schools and Chicopee ski hill, situated in a beautiful court location with a triple-wide concrete driveway. Parking for 6 cars! Additional updates include roof in 2019, garage doors in 2010, and a water heater in December 2023. This home is a perfect blend of luxury, functionality, and convenience. https://unbranded.youriguide.com/205_rolling_acres_court_kitchener_on/ (id:49967)
113 Amos Avenue
Waterloo, Ontario
Stunningly Updated! Welcome to 113 Amos Avenue; perhaps your best opportunity to truly turn the key and move on in. This Beechwood beauty offers three bedrooms and three bathrooms with large principal rooms throughout multiple levels. The updates are prominent right upon entering the roomy foyer. A perfect family-friendly open layout is up a few steps with so much natural light pouring in from front to back. Marvel at the timeless tones of the engineered hardwood, the modern gas fireplace, and an ultimate entertainment-sized island that separates the living and kitchen spaces. The exceptional chef's kitchen has a gas range, stainless steel appliances, and beautiful quartz countertops. Room enough for a large dining room table and direct access to the backyard via the patio slider door complete the main floor. Upstairs are three great-sized bedrooms, including a master bedroom with a large closet and views of the rear yard. The five-piece bathroom is a sanctuary with a separate soaker tub, dual vanities, and enough space to create a cheater option from the master. Separating adult spaces from the children's play areas is easy here. A family room/office has direct access to the rear yard and a conveniently located bathroom just around the corner. Downstairs, the rec room offers families room to play and go wild out of sight from the rest of the home. An additional two-piece bath, laundry, and unfinished space finish off this level. The outside of this property is just as impressive as the interior space. Professionally landscaped, it's impossible not to notice the beautiful stonework and well-created patio space while offering lots of green spaces to enjoy. The list of updates is long, and all the hard work has been done! Centrally located, this Beechwood Park home provides families access to the neighbourhood pool, excellent schools and lots of food and shopping options. Over $300,000 spent on landscaping and renovations. Don't sleep on this polished gem! (id:49967)
212 Serene Way Unit# H068
Kitchener, Ontario
The ASHER - ENERGY STAR BUILT BY ACTIVA Stacked Townhouse. This home has so much to offer: Primary Bedroom with an ensuite bathroom & balcony, second bedroom & another full bathroom, Open Concept Kitchen & Great Room with another balcony. Some of the features include: quartz counter tops in the kitchen, 5 APPLIANCES, Laminate flooring throughout the main floor, Ceramic tile in bathrooms and foyer, Duradeck balconies with aluminum and glass railing, 1GB internet with Rogers in a condo fee and so much more. Perfect location close to Hwy 8, the Sunrise Centre and Boardwalk. With many walking trails this new neighborhood will have a perfect balance of suburban life nestled with mature forest. Visit https://activa.ca/community/trussler-west-kitchener/ for more details and give us a call to discuss all the options and FIRST TIME HOME BUYERS DEPOSIT PROGRAM. This home is Pre construction please visit us at our Sales Centre located at 62 Nathalie St. in Kitchener, opened Mon-Wed 4-7pm and Sat & Sun 1- 5pm (id:49967)
43 Weymouth Street
Elmira, Ontario
Montgomery Homes presents this stunning new construction property situated in the sought-after neighborhood of South Parkwood in Elmira. This exquisite home features 3 bedrooms, 2.5 bathrooms and boasts exceptional attention to detail throughout. Upon entering the 2-storey foyer, you will immediately appreciate the grandeur and elegance of this home. The main floor offers 9-foot ceilings, hardwood and modern tile flooring, and a plethora of potlights throughout, creating a bright and welcoming atmosphere. The kitchen is a chef's dream, with a large island and sleek quartz countertops, perfect for entertaining family and friends. Walk out to the covered future deck or patio. The open concept living space allows easy access to the living room, dining area and kitchen so everyone can stay connected. This property also features a convenient main floor laundry, ensuring your daily tasks are made easy. The hardwood staircase leads you to the upper level, where you'll find the very spacious primary suite with large closet and a luxurious ensuite w/stunning freestanding tub, creating the perfect retreat after a long day. 2 other spacious bedrooms and the main bath complete the upper floor. With impeccable craftsmanship, exceptional finishes, and a prime location, this property is an excellent opportunity to own a magnificent home that ticks all the boxes for luxury, comfort, and style with the added bonus of a double garage. Surrounded by nature trails, close to shopping and easy access to Waterloo, Kitchener and Guelph. Elmira has everything you need so once you are home you can enjoy small town living with all the amenities of the city. Beautiful parks, Rec centre with ice pads and indoor pool, fitness centres and gyms, splash pad and shopping featuring quaint local boutiques and restaurants as well as larger grocery, drug stores and hardware stores make this a wonderful community to call home. Don't miss out on the chance to make this house your dream home. (id:49967)
214 Serene Way Unit# H069
Kitchener, Ontario
The ISLA - ENERGY STAR BUILT BY ACTIVA Stack Townhouse in a perfect location close to Hwy 8, the Sunrise Centre and Boardwalk. With many walking trails this new neighborhood will have a perfect balance of suburban life nestled with mature forest. This 2 story stack townhouse has so much to offer: Primary Bedroom with an ensuite bathroom and exterior walkout terrace, second bedroom and another full bathroom, Open Concept Kitchen and Great Room with balcony. Some of the features include: 5 appliances, quartz counter tops in the kitchen, Laminate flooring throughout the main floor, Ceramic tile in bathrooms and foyer, Duradeck balconies with aluminum and glass railing, 1GB internet with Rogers in a condo fee and much more. Visit https://activa.ca/community/trussler-west-kitchener/ for more details and give us a call to discuss all the options and First Time Home Buyers deposit program. Sales Centre located at 62 Nathalie Street in Kitchener, opened Mon-Wed 4-7pm and Sat & Sun 1- 5pm. (id:49967)
923 Glasgow Street Unit# D
Kitchener, Ontario
Beautiful 1 bedroom, 1 bath stacked condo with insuite laundry. This home has been freshly painted and cleaned and is available for immediate occupancy. Features include Inviting foyer with closet, kitchen with stainless steel appliances, upgraded cabinets, corian countertop and tile backsplash, open to living room with laminate floors. The bedroom has ample closets and a finished bonus space/storage room off bedroom. California shutters throughout. Unit faces onto Glasgow so has the added benefit of street access and parking. Tenants pay all utilities. Unit has one assigned parking space. No smoking or pets. This great home is located close to all amenities including shopping, schools, The Boardwalk, transit & University of Waterloo. (id:49967)
27 Parkhaven Drive
St. Jacobs, Ontario
**This stunning St. Jacobs home is ready to be filled with your laughter, love, and memories. Custom Built with several upgrades by Bromberg for the original owner. From the moment you step inside, you'll be captivated by the perfect blend of sophistication and comfort. Featuring high ceilings, arched entries, soft bullnose corners, vaulted ceilings with large windows bathing the space in natural light. This open-concept main floor is designed with family living in mind - a sizeable kitchen seamlessly flows into the dining and living areas, creating an ideal space for gathering, cooking, and entertaining. Upstairs, the primary suite is a true oasis, offering a spacious bedroom, his and hers walk-in closets, and a spa-like ensuite bathroom with double sinks. Two additional bedrooms provide plenty of room for your little ones to grow and thrive. The real gem is the unfinished basement - a blank canvas with rough-in bathroom, just waiting for your personal touch. Imagine transforming this versatile space into a cozy family room, a dedicated playroom, a work from home space, man-cave, fitness area or even an in-law suite. The possibilities are endless! This home has been lovingly maintained by its original owners, and it shows in the attention to detail and quality craftsmanship throughout. With its prime location offering the best of both worlds – peaceful, close-knit community in St. Jacobs combined with modern amenities just minutes away in Waterloo, it’s the perfect place to call home! (Furnace Upgraded 2017. A/C & Watersoftener Updated 2023.) (id:49967)
1377 King Street N
St. Jacobs, Ontario
WELCOME to the thriving village of St. Jacobs, with all the unique shops that this village is well known for, LIKE THIS ONE. This well established store with the hard to find anywhere else items, and the Ice cream parlor/ food and beverages out front. A great place to enjoy the St. Jacobs unique energy with a bite to eat and a drink. This is the property with so much potential for the next business owner to build on the already well established business. Ice Cream parlor equipment included. The store merchandise available in addition to purchase price. In addition to the business there is a two bedroom apartment with an amazing living room on the second floor of this two storey building. The sky lights make this a very well light space to enjoy. (id:49967)
1377 King Street N
St. Jacobs, Ontario
WELCOME to the thriving village of St. Jacobs, with all the unique shops that this village is well known for, LIKE THIS ONE. This well established store with the hard to find anywhere else items, and the Ice cream parlor/ food and beverages out front. A great place to enjoy the St. Jacobs unique energy with a bite to eat and a drink. This is the property with so much potential for the next business owner to build on the already well established business. Ice Cream parlor equipment included. The store merchandise available in addition to purchase price. In addition to the business there is a two bedroom apartment with an amazing living room on the second floor of this two storey building. The sky lights make this a very well light space to enjoy. (id:49967)
19 Pickett Court Court
Mitchell, Ontario
APPOINTMENT ONLY. Great opportunity to move into new build w/out the wait on this quiet court. This home is finished top to bottom offering the newest, efficient, and comfortable features one could want. There is ample space for either a growing family or those looking to downsize to convenient one level living without sacrificing the space. The main floor features luxury vinyl and high ceilings in the bright front living room w/ views of the court, an oversized dining room, and Kitchen w/ huge breakfast bar. The kitchen incl. stainless steel appliances, pantry, soft closing drawers, gas stove w/ optional electric hookup, and access to the back covered deck. The main floor also features 3 large bedrooms, incl Master w/ ensuite w/ soaker tub and quartz counter; and a bathroom w/ 3’x5’ shower and quartz counters. You’ll appreciate the convenient foyer front closet w/ pass through access to the hallway closet adjacent to the garage door, and also the main floor laundry. The basement offers oversized lookout windows throughout, a 3rd large 4PC bath, 4th bedroom, and a storage room that could be finished as a 5th bedroom. Additionally, the bsmt features a large games room, family room w/ gas fireplace, oversized cold room and additional recreational space. The basement could easily be modified to accommodate a separate in-law or even legal duplex apartment. The exterior boasts covered front and rear porches, brick around the entire exterior w/ a stone front façade. You’ll appreciate the large concrete driveway and the finished double car garage w/ side entrance and side window. The fully fenced large pie shape backyard can easily accommodate an inground pool and your custom gardens. There is ample space offered between the homes that allows natural light throughout the house. This home is situated w/ convenient access to the downtown stores and also offers convenient access to the river, where one can launch their canoe/kayak at their convenience. (id:49967)
28 Heathwood Court
Cambridge, Ontario
GREAT CUL-DE-SAC LOCATION! Quiet! Near Cambridge Center shopping mall, YMCA, school. Minutes to 401. Carpet-free house, basement has recreation room with 4pc bathroom, garage converted to office room. Second floor master bedroom has walk out patio. Upgraded shed, side fence and porch. Huge fenced backyard. 24 hours advance notes needed because tenant still live in. Moving in date: July 1 2024 (id:49967)
Recently Sold Properties

697 Southwood Way, Woodstock

757162 Oxford Rd 5, New Hamburg

94 Easson St, Stratford

153 Devonshire Drive, New Hamburg

55 Devonshire Drive, New Hamburg

252 Kettle Lake Drive, New Hamburg

7 Stonecroft Way, New Hamburg

77 Laschinger Blvd, New Hamburg

10 Spencer Court, Kitchener

886073 OXFORD RD 8, Bright

69 Lock St, Innerkip

189 Fairway Rd N, Kitchener

56 Briarstone Cres, New Hamburg

152 Devonshire Dr, New Hamburg

45 Briarstone Cres, New Hamburg

767 Garden Court Cres, Woodstock

156 Devonshire Drive, New Hamburg

29 Shirefield Lane, New Hamburg

678 Devonshire Ave, Woodstock

70 Lock St, Innerkip

93 David St, Wellesley

311-165 Duke St E, Kitchener

33 Briarstone Cres, New Hamburg

29 Bonaventure Dr, New Hamburg

160 Kettle Lake Drive, New Hamburg

89 Davenrich Way, New Hamburg

93 David St, Wellesley

206 Wentworth Ave, Kitchener

89 Thimbleberry Crossing, New Hamburg

126 Pinebrook Place, Waterloo

71 Piccadilly Square, New Hamburg

135 Bridge St W, Waterloo

62 George St, Innerkip

48 Bonaventure Drive, New Hamburg

21 Angus Glen Lane, New Hamburg

706 Zermatt Drive, Waterloo

58 Lock Street, Innerkip

1574 Fischer Hallman Road, Kitchener

8 Devonshire Drive, New Hamburg

21 Davenrich Way, New Hamburg

201 Glen Road, Kitchener

111 Stonecroft Way, New Hamburg

33 Orchard Way, New Hamburg

875 University Ave E Unit 67, Waterloo

241 Kettle Lake Drive Unit, New Hamburg
For additional details on our sold listings, give us a call or send us a message!


